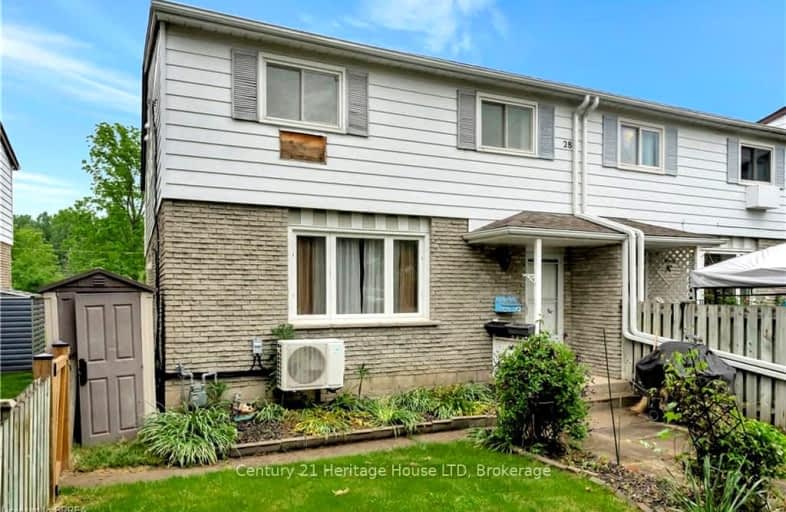Car-Dependent
- Most errands require a car.
Very Bikeable
- Most errands can be accomplished on bike.

Christ the King School
Elementary: CatholicLansdowne-Costain Public School
Elementary: PublicSt. Basil Catholic Elementary School
Elementary: CatholicSt. Gabriel Catholic (Elementary) School
Elementary: CatholicDufferin Public School
Elementary: PublicRyerson Heights Elementary School
Elementary: PublicSt. Mary Catholic Learning Centre
Secondary: CatholicTollgate Technological Skills Centre Secondary School
Secondary: PublicSt John's College
Secondary: CatholicNorth Park Collegiate and Vocational School
Secondary: PublicBrantford Collegiate Institute and Vocational School
Secondary: PublicAssumption College School School
Secondary: Catholic-
Donegal Park
Sudds Lane, Brantford ON 0.58km -
KSL Design
18 Spalding Dr, Brantford ON N3T 6B8 0.85km -
Waterworks Park
Brantford ON 0.87km
-
Scotiabank
340 Colborne St W, Brantford ON N3T 1M2 0.63km -
President's Choice Financial ATM
320 Colborne St W, Brantford ON N3T 1M2 0.73km -
President's Choice Financial ATM
108 Colborne St W, Brantford ON N3T 1K7 1.69km










