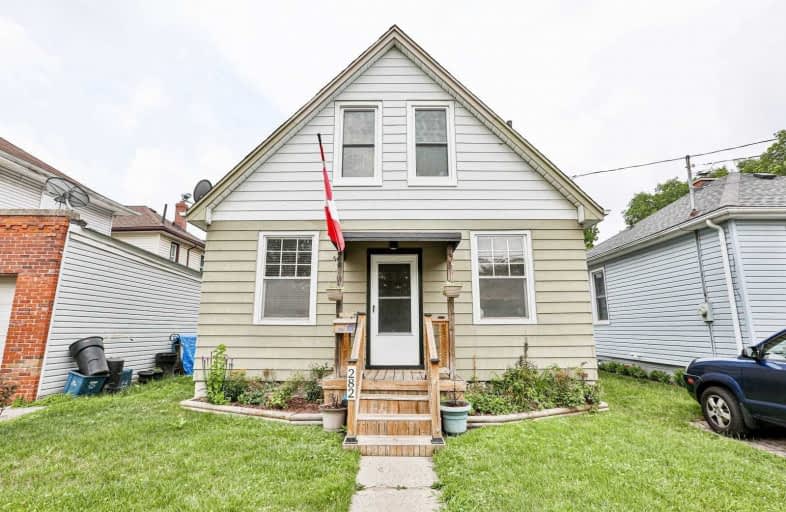Sold on Jul 30, 2021
Note: Property is not currently for sale or for rent.

-
Type: Detached
-
Style: 1 1/2 Storey
-
Lot Size: 31.01 x 79.29 Feet
-
Age: No Data
-
Taxes: $2,148 per year
-
Days on Site: 22 Days
-
Added: Jul 08, 2021 (3 weeks on market)
-
Updated:
-
Last Checked: 2 months ago
-
MLS®#: X5300977
-
Listed By: Re/max twin city realty inc., brokerage
A Beautiful 3 Bedroom Home Sitting On A Quiet Dead-End Street Featuring A Spacious Living Room For Entertaining With Laminate Flooring, A Formal Dining Room For Family Meals, A Bright Kitchen With Lots Of Cupboard Space, A Bedroom Or Office, And A Convenient Main Floor Laundry. Lets Head Upstairs Where You'll Find 2 More Bedrooms And An Updated 4Pc. Bathroom With A Tiled Shower. The Full Basement Has Lots Of Room For Storage And For A Workshop Area.
Extras
Recent Updates Include New Roof Shingles In 2016, New Furnace And A/C In 2015, New Interlock Patio In 2020, New Upper Windows In 2019, New Basement Windows In 2017, Spray Foam Insulation Around Upper Foundation In 2017
Property Details
Facts for 282 Brock Street, Brantford
Status
Days on Market: 22
Last Status: Sold
Sold Date: Jul 30, 2021
Closed Date: Aug 20, 2021
Expiry Date: Nov 26, 2021
Sold Price: $369,900
Unavailable Date: Jul 30, 2021
Input Date: Jul 08, 2021
Property
Status: Sale
Property Type: Detached
Style: 1 1/2 Storey
Area: Brantford
Availability Date: Flexible
Assessment Amount: $161,000
Assessment Year: 2021
Inside
Bedrooms: 3
Bathrooms: 1
Kitchens: 1
Rooms: 7
Den/Family Room: Yes
Air Conditioning: Central Air
Fireplace: No
Washrooms: 1
Building
Basement: Full
Basement 2: Unfinished
Heat Type: Forced Air
Heat Source: Gas
Exterior: Concrete
Exterior: Metal/Side
Water Supply: Municipal
Special Designation: Unknown
Other Structures: Garden Shed
Parking
Driveway: None
Garage Type: None
Fees
Tax Year: 2021
Tax Legal Description: Lt 16 Pl 366 Brantford City City Of Brantford
Taxes: $2,148
Highlights
Feature: Fenced Yard
Feature: Park
Feature: Public Transit
Feature: School
Land
Cross Street: Grey Street
Municipality District: Brantford
Fronting On: West
Parcel Number: 321330106
Pool: None
Sewer: Sewers
Lot Depth: 79.29 Feet
Lot Frontage: 31.01 Feet
Lot Irregularities: 29.94X31.79X29.90X13.
Acres: < .50
Additional Media
- Virtual Tour: http://282brock.com/
Rooms
Room details for 282 Brock Street, Brantford
| Type | Dimensions | Description |
|---|---|---|
| Living Main | 3.81 x 4.19 | |
| Dining Main | 2.79 x 3.81 | |
| Kitchen Main | 3.76 x 4.04 | |
| Br Main | 2.87 x 2.95 | |
| 2nd Br 2nd | 2.90 x 3.99 | |
| 3rd Br 2nd | 2.44 x 3.76 | |
| Bathroom 2nd | 2.06 x 2.57 | 4 Pc Bath |
| Utility Bsmt | 7.11 x 7.70 |
| XXXXXXXX | XXX XX, XXXX |
XXXX XXX XXXX |
$XXX,XXX |
| XXX XX, XXXX |
XXXXXX XXX XXXX |
$XXX,XXX |
| XXXXXXXX XXXX | XXX XX, XXXX | $369,900 XXX XXXX |
| XXXXXXXX XXXXXX | XXX XX, XXXX | $369,800 XXX XXXX |

Graham Bell-Victoria Public School
Elementary: PublicCentral Public School
Elementary: PublicPrince Charles Public School
Elementary: PublicHoly Cross School
Elementary: CatholicMajor Ballachey Public School
Elementary: PublicKing George School
Elementary: PublicSt. Mary Catholic Learning Centre
Secondary: CatholicGrand Erie Learning Alternatives
Secondary: PublicPauline Johnson Collegiate and Vocational School
Secondary: PublicSt John's College
Secondary: CatholicNorth Park Collegiate and Vocational School
Secondary: PublicBrantford Collegiate Institute and Vocational School
Secondary: Public- 2 bath
- 3 bed
139 Superior Street, Brantford, Ontario • N3S 2L3 • Brantford



