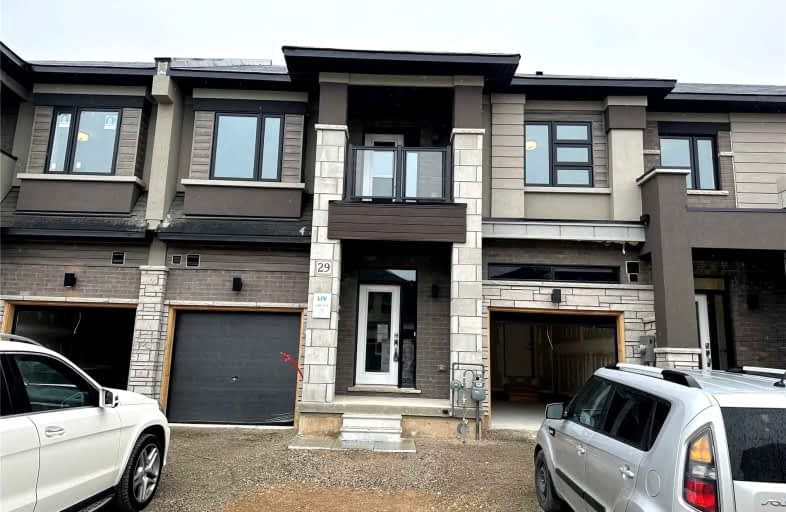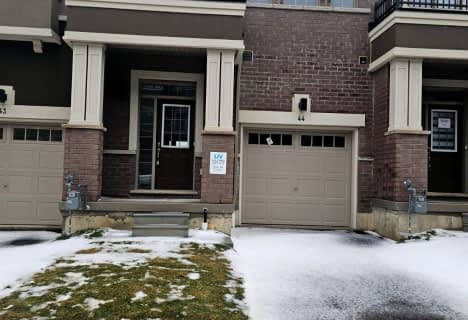Car-Dependent
- Almost all errands require a car.
1
/100
Somewhat Bikeable
- Most errands require a car.
39
/100

St. Theresa School
Elementary: Catholic
2.47 km
Lansdowne-Costain Public School
Elementary: Public
3.20 km
Russell Reid Public School
Elementary: Public
3.81 km
St. Gabriel Catholic (Elementary) School
Elementary: Catholic
4.23 km
Ryerson Heights Elementary School
Elementary: Public
4.10 km
Confederation Elementary School
Elementary: Public
3.44 km
Tollgate Technological Skills Centre Secondary School
Secondary: Public
3.63 km
Paris District High School
Secondary: Public
7.34 km
St John's College
Secondary: Catholic
3.31 km
North Park Collegiate and Vocational School
Secondary: Public
5.60 km
Brantford Collegiate Institute and Vocational School
Secondary: Public
4.60 km
Assumption College School School
Secondary: Catholic
4.32 km
-
Brant Park
119 Jennings Rd (Oakhill Drive), Brantford ON N3T 5L7 1.59km -
Anne Good Park
Allensgate Dr, ON 3.44km -
KSL Design
18 Spalding Dr, Brantford ON N3T 6B8 4.14km
-
TD Bank Financial Group
230 Shellard Lane, Brantford ON N3T 0B9 4.14km -
BMO Bank of Montreal
310 Colborne St, Brantford ON N3S 3M9 4.23km -
Hsbc Tandem Financial Credit Union
27 King George Rd, Brantford ON N3R 5J8 4.5km





