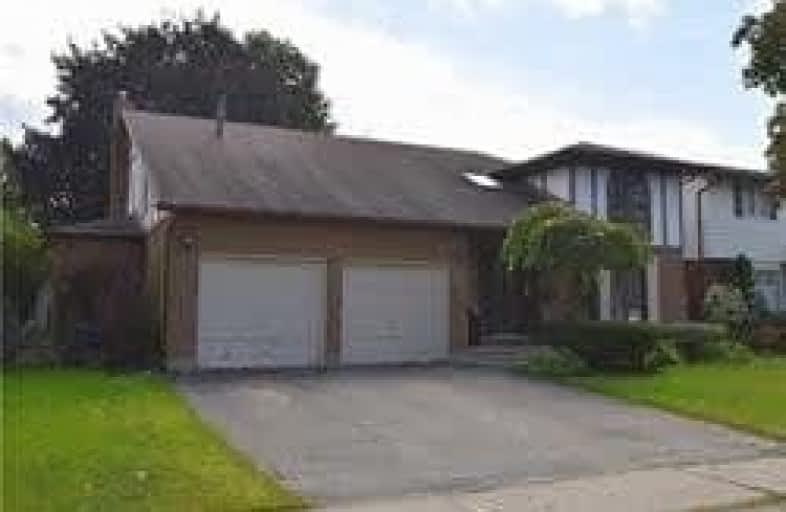Sold on Feb 21, 2019
Note: Property is not currently for sale or for rent.

-
Type: Detached
-
Style: 2-Storey
-
Size: 2000 sqft
-
Lot Size: 60 x 101 Feet
-
Age: No Data
-
Taxes: $4,752 per year
-
Days on Site: 43 Days
-
Added: Jan 10, 2019 (1 month on market)
-
Updated:
-
Last Checked: 2 months ago
-
MLS®#: X4333825
-
Listed By: Century 21 people`s choice realty inc., brokerage
Executive Home In Popular Brier Park,Close To Schools,Churches,Transit,Shopping And Hwy Access.All Windows Are Newer Except Living Rm And Master Bedroom. Hi-Eff Furnace (2016). New Carpet- L,R. Stairs, Upper Hallway & 1 Bedroom. (2016) Patio Door (2018). Deck Off Family Room (22.6 X 11.6). Overlooking Picturesque Backyard.
Extras
Fridge, Stove , B/I Dishwasher, Washer And Dryer
Property Details
Facts for 29 Colonial Crescent, Brantford
Status
Days on Market: 43
Last Status: Sold
Sold Date: Feb 21, 2019
Closed Date: May 10, 2019
Expiry Date: Jul 15, 2019
Sold Price: $495,000
Unavailable Date: Feb 21, 2019
Input Date: Jan 10, 2019
Property
Status: Sale
Property Type: Detached
Style: 2-Storey
Size (sq ft): 2000
Area: Brantford
Availability Date: 60 Days/Tba
Inside
Bedrooms: 4
Bedrooms Plus: 1
Bathrooms: 3
Kitchens: 1
Rooms: 10
Den/Family Room: Yes
Air Conditioning: Central Air
Fireplace: No
Washrooms: 3
Building
Basement: Full
Basement 2: Part Fin
Heat Type: Forced Air
Heat Source: Gas
Exterior: Brick
Exterior: Stucco/Plaster
Water Supply: Municipal
Special Designation: Unknown
Parking
Driveway: Private
Garage Spaces: 2
Garage Type: Attached
Covered Parking Spaces: 2
Fees
Tax Year: 2018
Tax Legal Description: Lt14Pl1632S/T&T/Wa477087.S/Ta301654 Brantford City
Taxes: $4,752
Land
Cross Street: Skylark / Colonial
Municipality District: Brantford
Fronting On: South
Pool: None
Sewer: Sewers
Lot Depth: 101 Feet
Lot Frontage: 60 Feet
Additional Media
- Virtual Tour: http://www.myvisuallistings.com/evtnb/270695
Rooms
Room details for 29 Colonial Crescent, Brantford
| Type | Dimensions | Description |
|---|---|---|
| Family Main | 4.06 x 4.88 | |
| Mudroom Main | 1.63 x 2.39 | |
| Kitchen Main | 4.09 x 5.11 | |
| Foyer Main | 2.44 x 3.96 | |
| Living Main | 3.66 x 5.26 | |
| Dining Main | 3.66 x 3.71 | |
| Master 2nd | 3.73 x 6.17 | |
| 2nd Br 2nd | 3.66 x 4.27 | |
| 3rd Br 2nd | 3.05 x 4.72 | |
| 4th Br 2nd | 2.44 x 5.61 | |
| Rec Bsmt | 3.43 x 8.53 | |
| Br Bsmt | 4.04 x 4.06 |
| XXXXXXXX | XXX XX, XXXX |
XXXX XXX XXXX |
$XXX,XXX |
| XXX XX, XXXX |
XXXXXX XXX XXXX |
$XXX,XXX | |
| XXXXXXXX | XXX XX, XXXX |
XXXXXXX XXX XXXX |
|
| XXX XX, XXXX |
XXXXXX XXX XXXX |
$XXX,XXX |
| XXXXXXXX XXXX | XXX XX, XXXX | $495,000 XXX XXXX |
| XXXXXXXX XXXXXX | XXX XX, XXXX | $519,900 XXX XXXX |
| XXXXXXXX XXXXXXX | XXX XX, XXXX | XXX XXXX |
| XXXXXXXX XXXXXX | XXX XX, XXXX | $549,900 XXX XXXX |

Resurrection School
Elementary: CatholicGreenbrier Public School
Elementary: PublicCentennial-Grand Woodlands School
Elementary: PublicSt. Leo School
Elementary: CatholicCedarland Public School
Elementary: PublicBrier Park Public School
Elementary: PublicSt. Mary Catholic Learning Centre
Secondary: CatholicGrand Erie Learning Alternatives
Secondary: PublicTollgate Technological Skills Centre Secondary School
Secondary: PublicSt John's College
Secondary: CatholicNorth Park Collegiate and Vocational School
Secondary: PublicBrantford Collegiate Institute and Vocational School
Secondary: Public- 2 bath
- 4 bed
- 1100 sqft
55 Woodlawn Avenue, Brantford, Ontario • N3V 1A6 • Brantford



