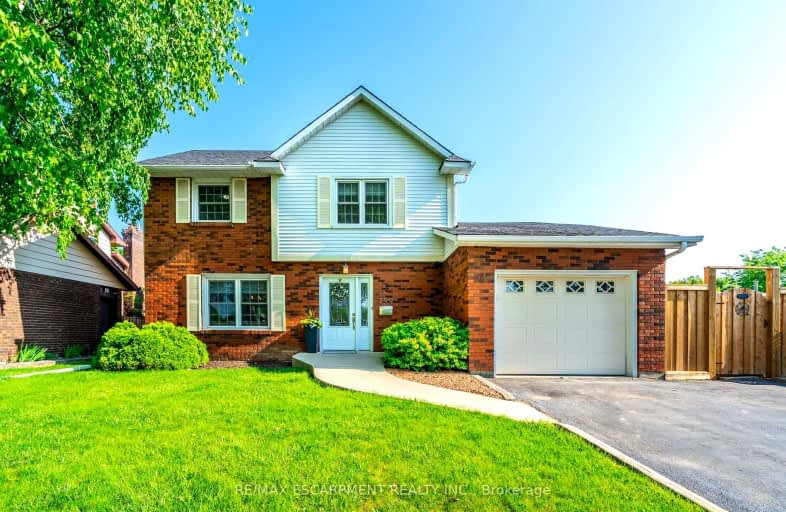Car-Dependent
- Most errands require a car.
40
/100
Somewhat Bikeable
- Most errands require a car.
47
/100

St. Patrick School
Elementary: Catholic
2.69 km
Resurrection School
Elementary: Catholic
2.20 km
Branlyn Community School
Elementary: Public
0.47 km
Brier Park Public School
Elementary: Public
2.07 km
Notre Dame School
Elementary: Catholic
0.43 km
Banbury Heights School
Elementary: Public
0.88 km
St. Mary Catholic Learning Centre
Secondary: Catholic
5.13 km
Grand Erie Learning Alternatives
Secondary: Public
3.82 km
Tollgate Technological Skills Centre Secondary School
Secondary: Public
4.90 km
Pauline Johnson Collegiate and Vocational School
Secondary: Public
4.72 km
North Park Collegiate and Vocational School
Secondary: Public
3.00 km
Brantford Collegiate Institute and Vocational School
Secondary: Public
5.57 km
-
Silverbridge Park
Brantford ON 0.9km -
Wood St Park
Brantford ON 3.61km -
Orchard Park
Brantford ON N3S 4L2 4.24km
-
RBC Royal Bank
95 Lynden Rd, Brantford ON N3R 7J9 1.18km -
Scotiabank
61 Lynden Rd (at Wayne Gretzky Pkwy.), Brantford ON N3R 7J9 1.32km -
TD Bank Financial Group
444 Fairview Dr (at West Street), Brantford ON N3R 2X8 1.87km











