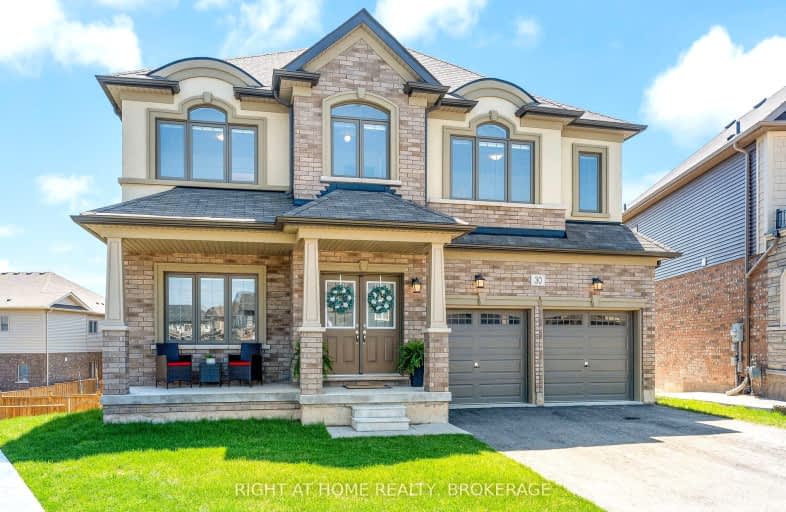Car-Dependent
- Almost all errands require a car.
10
/100
Somewhat Bikeable
- Most errands require a car.
35
/100

Echo Place Public School
Elementary: Public
2.52 km
St. Peter School
Elementary: Catholic
1.55 km
Onondaga-Brant Public School
Elementary: Public
2.59 km
Holy Cross School
Elementary: Catholic
3.03 km
Notre Dame School
Elementary: Catholic
4.06 km
Woodman-Cainsville School
Elementary: Public
2.49 km
St. Mary Catholic Learning Centre
Secondary: Catholic
4.00 km
Grand Erie Learning Alternatives
Secondary: Public
3.53 km
Tollgate Technological Skills Centre Secondary School
Secondary: Public
6.80 km
Pauline Johnson Collegiate and Vocational School
Secondary: Public
3.06 km
North Park Collegiate and Vocational School
Secondary: Public
4.95 km
Brantford Collegiate Institute and Vocational School
Secondary: Public
5.60 km
-
Johnson PARK
0.5km -
Grand Valley Trails
0.58km -
Brantford Parks & Recreation
1 Sherwood Dr, Brantford ON N3T 1N3 5.84km
-
CIBC
775 Colborne St, Brantford ON N3S 3S3 2.03km -
CIBC
4 Sinclair Blvd, Brantford ON N3S 7X6 2.21km -
BMO Bank of Montreal
195 Henry St, Brantford ON N3S 5C9 2.88km








