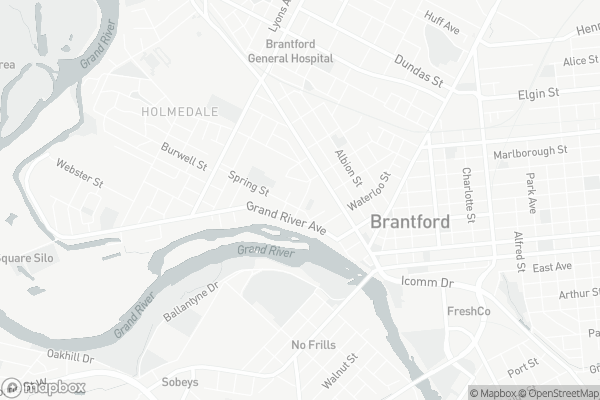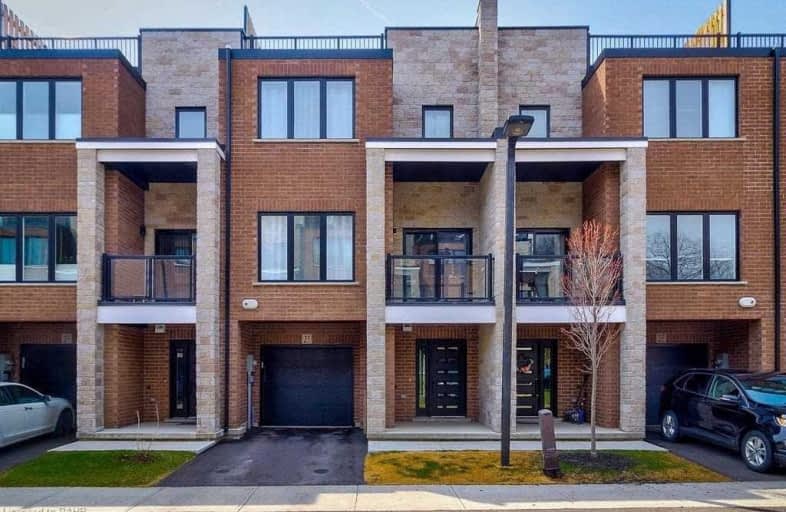Somewhat Walkable
- Some errands can be accomplished on foot.
Somewhat Bikeable
- Most errands require a car.

Christ the King School
Elementary: CatholicGraham Bell-Victoria Public School
Elementary: PublicCentral Public School
Elementary: PublicGrandview Public School
Elementary: PublicLansdowne-Costain Public School
Elementary: PublicDufferin Public School
Elementary: PublicSt. Mary Catholic Learning Centre
Secondary: CatholicGrand Erie Learning Alternatives
Secondary: PublicTollgate Technological Skills Centre Secondary School
Secondary: PublicSt John's College
Secondary: CatholicNorth Park Collegiate and Vocational School
Secondary: PublicBrantford Collegiate Institute and Vocational School
Secondary: Public-
The Rose & Thistle
48 Dalhousie Street, Brantford, ON N3T 2H8 0.82km -
Brando's Beach House
135 Market Street, Brantford, ON N3T 2Z9 0.95km -
Fume RestoBar
150 Morrell Street, Brantford, ON N3T 4K2 1.06km
-
Blue Dog Coffee Roasters
199 Brant Ave, Brantford, ON N3T 3J1 0.42km -
Coffee Culture
75 Dalhousie Street, Brantford, ON N3T 2J1 0.93km -
Tim Horton's
50 Market Street S, Brantford, ON N3S 2E3 1.26km
-
Terrace Hill Pharmacy
217 Terrace Hill Street, Brantford, ON N3R 1G8 1.14km -
Shoppers Drug Mart
269 Clarence Street, Brantford, ON N3R 3T6 1.65km -
Hauser’s Pharmacy & Home Healthcare
1010 Upper Wentworth Street, Hamilton, ON L9A 4V9 34.24km
-
Blue Dog Coffee Roasters
199 Brant Ave, Brantford, ON N3T 3J1 0.42km -
Viet Thai Basil Restaurant
67 Brant Avenue, Suite D-63, Brantford, ON N3T 3G7 0.43km -
New Orleans Pizza
63 Av Brant, Brantford, ON N3T 3H2 0.42km
-
Oakhill Marketplace
39 King George Rd, Brantford, ON N3R 5K2 2.28km -
Factory Direct
603 Colborne Street E, Brantford, ON N3S 7S8 2.71km -
Al's Shoe Factory Outlet
135 King George Road, Brantford, ON N3R 5K7 3.11km
-
Toni's Fine Foods
128 Nelson Street, Unit 5, Brantford, ON N3S 4B6 1.38km -
Freshco
50 Market Street S, Brantford, ON N3S 2E3 1.41km -
Brant Food Centre
94 Grey St, Brantford, ON N3T 2T5 1.47km
-
Liquor Control Board of Ontario
233 Dundurn Street S, Hamilton, ON L8P 4K8 33.57km -
Winexpert Kitchener
645 Westmount Road E, Unit 2, Kitchener, ON N2E 3S3 36.02km -
The Beer Store
875 Highland Road W, Kitchener, ON N2N 2Y2 37.96km
-
Shell
321 Street Paul Avenue, Brantford, ON N3R 4M9 0.85km -
Ken's Towing
67 Henry Street, Brantford, ON N3S 5C6 2.22km -
Aecon Construction
1365 Colborne Street E, Brantford, ON N3T 5M1 7.67km
-
Galaxy Cinemas Brantford
300 King George Road, Brantford, ON N3R 5L8 4.5km -
Cineplex Cinemas Ancaster
771 Golf Links Road, Ancaster, ON L9G 3K9 27.76km -
Galaxy Cinemas Cambridge
355 Hespeler Road, Cambridge, ON N1R 8J9 28.27km
-
Idea Exchange
12 Water Street S, Cambridge, ON N1R 3C5 24.23km -
Idea Exchange
50 Saginaw Parkway, Cambridge, ON N1T 1W2 27.93km -
Idea Exchange
435 King Street E, Cambridge, ON N3H 3N1 29.23km
-
Cambridge Memorial Hospital
700 Coronation Boulevard, Cambridge, ON N1R 3G2 26.61km -
McMaster Children's Hospital
1200 Main Street W, Hamilton, ON L8N 3Z5 31.65km -
Grand River Hospital
3570 King Street E, Kitchener, ON N2A 2W1 33.32km
-
Cockshutt Park
Brantford ON 0.65km -
Brantford Parks & Recreation
1 Sherwood Dr, Brantford ON N3T 1N3 0.65km -
Cockshutt Park
Brantford ON 0.73km
-
RBC Royal Bank
22 Colborne St, Brantford ON N3T 2G2 0.75km -
Localcoin Bitcoin ATM - in and Out Convenience - Brantford
40 Dalhousie St, Brantford ON N3T 2H8 0.8km -
TD Bank Financial Group
70 Market St (Darling Street), Brantford ON N3T 2Z7 0.95km
- 3 bath
- 2 bed
- 1100 sqft
712-585 Colborne Street East, Brantford, Ontario • N3S 0K4 • Brantford
- 3 bath
- 3 bed
- 1500 sqft
49-620 Colborne Street West, Brantford, Ontario • N3T 0Y1 • Brantford





