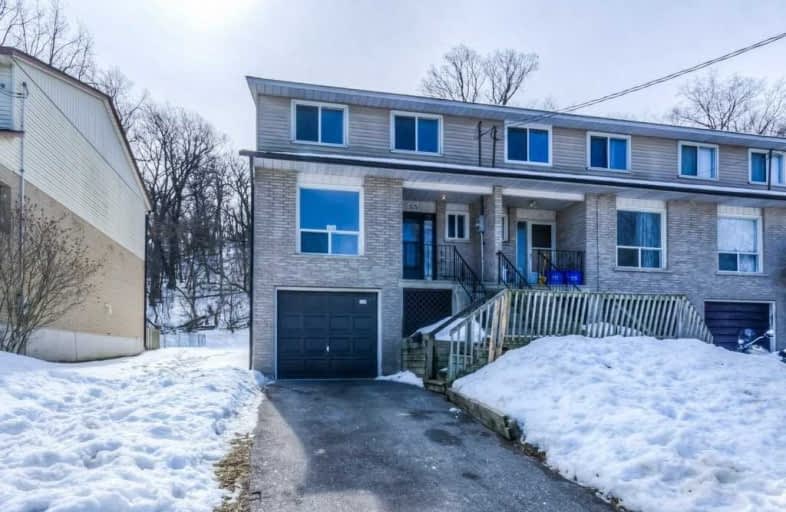Sold on Mar 08, 2021
Note: Property is not currently for sale or for rent.

-
Type: Condo Townhouse
-
Style: 2-Storey
-
Size: 1400 sqft
-
Pets: N
-
Age: 31-50 years
-
Taxes: $2,123 per year
-
Maintenance Fees: 406.41 /mo
-
Days on Site: 7 Days
-
Added: Mar 01, 2021 (1 week on market)
-
Updated:
-
Last Checked: 2 months ago
-
MLS®#: X5132278
-
Listed By: Re/max twin city realty inc., brokerage
This 5 Bedroom 3 Bathroom Townhouse Offers Care-Free Living With Low Condo Fees Of Only $395 Per Month. Stylist Brick And Vinyl Exterior, Interior Finished In Contemporary Decor And Attached Garage Are Just Some Features To Mention. Open Concept Kitchen With 4 Brand New Appliances, Dining Room With Sliding Patio Doors To Deck, And Spacious Backyard. Large Unfinished Basement With High Ceilings Awaiting Your Personal Touch.
Extras
La Kelly@Kellyaffeldt.Com Jelenanidogon@Gmail.Com Email Only, Do Not Call. Treb Agents Must Book Through Showtime No Exceptions. Please Follow All Current Covid Protocols When Viewing.
Property Details
Facts for A-33 Raleigh Street, Brantford
Status
Days on Market: 7
Last Status: Sold
Sold Date: Mar 08, 2021
Closed Date: Apr 08, 2021
Expiry Date: Apr 30, 2021
Sold Price: $505,000
Unavailable Date: Mar 08, 2021
Input Date: Mar 01, 2021
Prior LSC: Listing with no contract changes
Property
Status: Sale
Property Type: Condo Townhouse
Style: 2-Storey
Size (sq ft): 1400
Age: 31-50
Area: Brantford
Availability Date: Immediate
Assessment Amount: $163,000
Assessment Year: 2020
Inside
Bedrooms: 5
Bathrooms: 3
Kitchens: 1
Rooms: 11
Den/Family Room: Yes
Patio Terrace: None
Unit Exposure: West
Air Conditioning: None
Fireplace: No
Laundry Level: Lower
Ensuite Laundry: Yes
Washrooms: 3
Building
Stories: 1
Basement: Full
Basement 2: Unfinished
Heat Type: Baseboard
Heat Source: Electric
Exterior: Alum Siding
Exterior: Brick
Special Designation: Unknown
Parking
Parking Included: No
Garage Type: Attached
Parking Designation: Exclusive
Parking Features: Private
Covered Parking Spaces: 2
Total Parking Spaces: 3
Garage: 1
Locker
Locker: None
Fees
Tax Year: 2020
Taxes Included: Yes
Building Insurance Included: Yes
Cable Included: No
Central A/C Included: No
Common Elements Included: Yes
Heating Included: No
Hydro Included: No
Water Included: No
Taxes: $2,123
Highlights
Amenity: Bbqs Allowed
Land
Cross Street: Caryle Street/Raleig
Municipality District: Brantford
Parcel Number: 327170003
Zoning: Res
Condo
Condo Registry Office: BCC
Condo Corp#: 17
Property Management: Eqb Property Management
Additional Media
- Virtual Tour: https://unbranded.youriguide.com/33a_raleigh_st_brantford_on/
Rooms
Room details for A-33 Raleigh Street, Brantford
| Type | Dimensions | Description |
|---|---|---|
| Kitchen Main | 9.04 x 10.06 | |
| Living Main | 9.06 x 17.11 | |
| Dining Main | 9.03 x 10.09 | |
| Master 2nd | 11.06 x 15.11 | |
| Br 2nd | 11.06 x 13.04 | |
| Br 2nd | 9.06 x 9.01 | |
| Br 2nd | 11.03 x 8.07 | |
| Br Main | 19.10 x 10.00 |
| XXXXXXXX | XXX XX, XXXX |
XXXX XXX XXXX |
$XXX,XXX |
| XXX XX, XXXX |
XXXXXX XXX XXXX |
$XXX,XXX |
| XXXXXXXX XXXX | XXX XX, XXXX | $505,000 XXX XXXX |
| XXXXXXXX XXXXXX | XXX XX, XXXX | $439,800 XXX XXXX |

Christ the King School
Elementary: CatholicÉÉC Sainte-Marguerite-Bourgeoys-Brantfrd
Elementary: CatholicAgnes Hodge Public School
Elementary: PublicSt. Gabriel Catholic (Elementary) School
Elementary: CatholicDufferin Public School
Elementary: PublicRyerson Heights Elementary School
Elementary: PublicSt. Mary Catholic Learning Centre
Secondary: CatholicGrand Erie Learning Alternatives
Secondary: PublicTollgate Technological Skills Centre Secondary School
Secondary: PublicSt John's College
Secondary: CatholicBrantford Collegiate Institute and Vocational School
Secondary: PublicAssumption College School School
Secondary: Catholic

