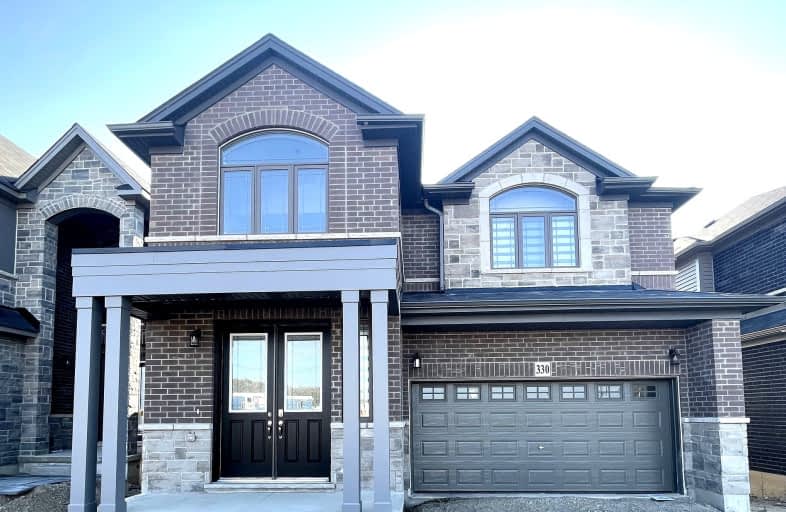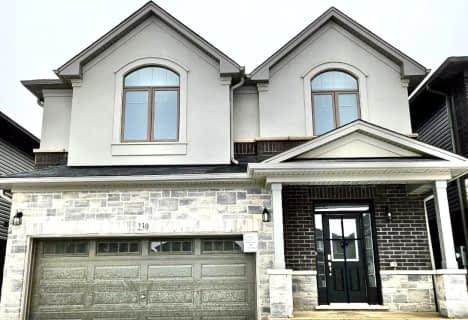Car-Dependent
- Almost all errands require a car.
2
/100
Somewhat Bikeable
- Most errands require a car.
40
/100

St. Theresa School
Elementary: Catholic
2.45 km
Mount Pleasant School
Elementary: Public
3.27 km
St. Basil Catholic Elementary School
Elementary: Catholic
1.53 km
St. Gabriel Catholic (Elementary) School
Elementary: Catholic
2.26 km
Walter Gretzky Elementary School
Elementary: Public
1.40 km
Ryerson Heights Elementary School
Elementary: Public
2.03 km
St. Mary Catholic Learning Centre
Secondary: Catholic
6.09 km
Grand Erie Learning Alternatives
Secondary: Public
6.99 km
Tollgate Technological Skills Centre Secondary School
Secondary: Public
6.56 km
St John's College
Secondary: Catholic
5.91 km
Brantford Collegiate Institute and Vocational School
Secondary: Public
4.95 km
Assumption College School School
Secondary: Catholic
1.88 km
-
Edith Montour Park
Longboat, Brantford ON 1.87km -
Waterworks Park
Brantford ON 3.47km -
Brooklyn Park
ON 4.13km
-
TD Canada Trust Branch and ATM
230 Shellard Lane, Brantford ON N3T 0B9 1.83km -
Bitcoin Depot - Bitcoin ATM
230 Shellard Lane, Brantford ON N3T 0B9 1.83km -
President's Choice Financial ATM
320 Colborne St W, Brantford ON N3T 1M2 3.11km







