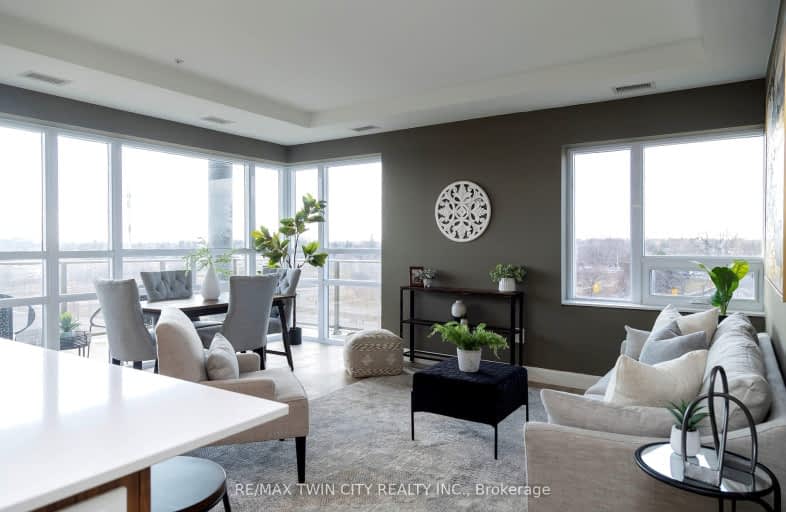
Video Tour
Car-Dependent
- Most errands require a car.
46
/100
Bikeable
- Some errands can be accomplished on bike.
51
/100

St. Patrick School
Elementary: Catholic
1.09 km
Greenbrier Public School
Elementary: Public
1.09 km
Grandview Public School
Elementary: Public
1.34 km
Centennial-Grand Woodlands School
Elementary: Public
0.93 km
St. Pius X Catholic Elementary School
Elementary: Catholic
0.48 km
James Hillier Public School
Elementary: Public
1.20 km
St. Mary Catholic Learning Centre
Secondary: Catholic
3.80 km
Grand Erie Learning Alternatives
Secondary: Public
2.80 km
Tollgate Technological Skills Centre Secondary School
Secondary: Public
1.22 km
St John's College
Secondary: Catholic
1.62 km
North Park Collegiate and Vocational School
Secondary: Public
0.83 km
Brantford Collegiate Institute and Vocational School
Secondary: Public
2.91 km
-
At the Park
2.91km -
Brantford Parks & Recreation
1 Sherwood Dr, Brantford ON N3T 1N3 3.62km -
Johnson PARK
6.22km
-
TD Canada Trust ATM
265 King George Rd, Brantford ON N3R 6Y1 0.95km -
CIBC
2 King George Rd (at St Paul Ave), Brantford ON N3R 5J7 1.01km -
FirstOntario Credit Union
84 Charing Cross St (North Park Street), Brantford ON N3R 2H6 1.11km






