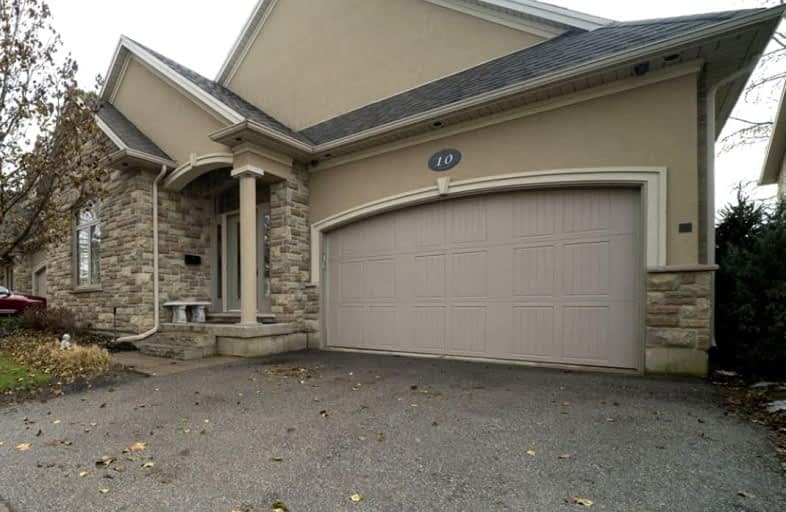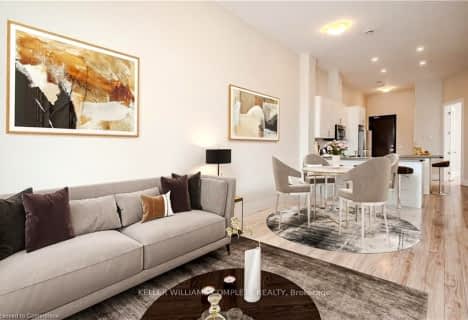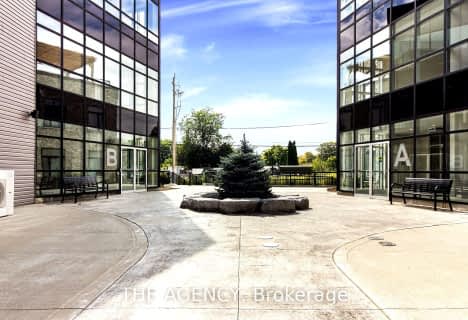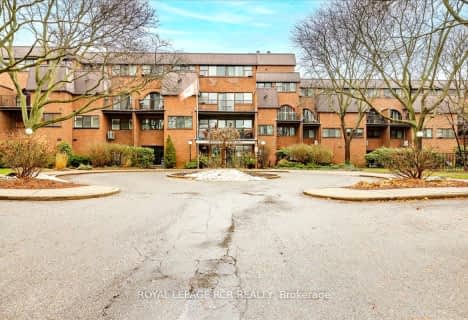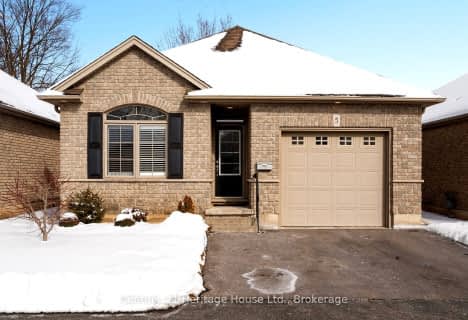Somewhat Walkable
- Some errands can be accomplished on foot.
Somewhat Bikeable
- Most errands require a car.

St. Patrick School
Elementary: CatholicGreenbrier Public School
Elementary: PublicGrandview Public School
Elementary: PublicPrince Charles Public School
Elementary: PublicCentennial-Grand Woodlands School
Elementary: PublicSt. Pius X Catholic Elementary School
Elementary: CatholicSt. Mary Catholic Learning Centre
Secondary: CatholicGrand Erie Learning Alternatives
Secondary: PublicTollgate Technological Skills Centre Secondary School
Secondary: PublicSt John's College
Secondary: CatholicNorth Park Collegiate and Vocational School
Secondary: PublicBrantford Collegiate Institute and Vocational School
Secondary: Public-
Wood St Park
Brantford ON 0.57km -
Burnley Park
Ontario 1.74km -
Cedarland Park
57 Four Seasons Dr, Brantford ON 1.94km
-
CIBC
2 King George Rd (at St Paul Ave), Brantford ON N3R 5J7 0.96km -
President's Choice Financial Pavilion and ATM
290 King George Rd Nth Hiway 24, Brantford ON N3R 5L8 1.63km -
President's Choice Financial ATM
410 Fairview Dr, Brantford ON N3R 7V7 1.66km
