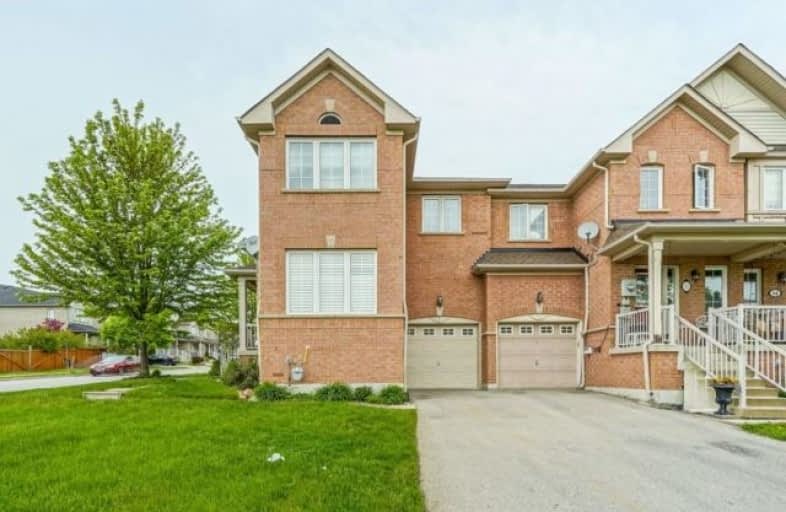Sold on Jun 08, 2019
Note: Property is not currently for sale or for rent.

-
Type: Att/Row/Twnhouse
-
Style: 2-Storey
-
Size: 1500 sqft
-
Lot Size: 26.54 x 80.91 Feet
-
Age: 6-15 years
-
Taxes: $3,579 per year
-
Days on Site: 5 Days
-
Added: Sep 07, 2019 (5 days on market)
-
Updated:
-
Last Checked: 3 months ago
-
MLS®#: N4471075
-
Listed By: Re/max west realty inc., brokerage
Beautiful, Bright & Spacious 3Br Freehold Townhouse On A Corner Lot. Open Concept Layout, Large Living & Family Room. Modren Kitchen W/ Brkfst Area & W/O To Wooden Deck. 3 Spacious Bdrms & Master W/ 5Pc Ensuite & W/I Closet. Professional Finished Bsmt W/ Rec Rm, 2Pc Bath & Kitchenette, House Access To One Car Garage. 2nd Floor Laundry, Front Porch W/Fiberglass Posts/Natural Stone Facade. Walking Distance To Schools, Park, Shopping & Transit.
Extras
Fridge, Stove, B/I Dishwasher, Washer, Dryer, C-Vac, Cac, Gas Fireplace, Electric Fireplace In Master Bedroom, New Roof(2019), Backyard Shed, New California Shuttrs On Mn Flr & Custom Window Treatments, Media Center In Basemnt And All Elf's
Property Details
Facts for 791 Joe Persechini Drive, Newmarket
Status
Days on Market: 5
Last Status: Sold
Sold Date: Jun 08, 2019
Closed Date: Jul 10, 2019
Expiry Date: Sep 30, 2019
Sold Price: $645,000
Unavailable Date: Jun 08, 2019
Input Date: Jun 03, 2019
Prior LSC: Sold
Property
Status: Sale
Property Type: Att/Row/Twnhouse
Style: 2-Storey
Size (sq ft): 1500
Age: 6-15
Area: Newmarket
Community: Summerhill Estates
Availability Date: Flexible
Inside
Bedrooms: 3
Bathrooms: 4
Kitchens: 1
Rooms: 6
Den/Family Room: Yes
Air Conditioning: Central Air
Fireplace: Yes
Laundry Level: Upper
Washrooms: 4
Building
Basement: Finished
Heat Type: Forced Air
Heat Source: Gas
Exterior: Brick
Water Supply: Municipal
Special Designation: Unknown
Parking
Driveway: Private
Garage Spaces: 1
Garage Type: Built-In
Covered Parking Spaces: 2
Total Parking Spaces: 3
Fees
Tax Year: 2018
Tax Legal Description: Pt Lt 89, Con 1 (K), Pt 22, 65R25617; Newmarket
Taxes: $3,579
Highlights
Feature: Park
Feature: Public Transit
Feature: School
Land
Cross Street: Joe Persechini Dr/ Y
Municipality District: Newmarket
Fronting On: East
Pool: None
Sewer: Sewers
Lot Depth: 80.91 Feet
Lot Frontage: 26.54 Feet
Lot Irregularities: Irregular Corner Lot
Additional Media
- Virtual Tour: https://unbranded.mediatours.ca/property/791-joe-persechini-drive-newmarket/
Rooms
Room details for 791 Joe Persechini Drive, Newmarket
| Type | Dimensions | Description |
|---|---|---|
| Living Main | 3.65 x 3.20 | Hardwood Floor, Window, French Doors |
| Family Main | 4.69 x 3.35 | Hardwood Floor, Gas Fireplace, Window |
| Kitchen Main | 2.74 x 2.89 | Ceramic Floor, Family Size Kitchen, O/Looks Family |
| Breakfast Main | 2.25 x 2.74 | Ceramic Floor, Combined W/Kitchen, W/O To Deck |
| Master 2nd | 4.57 x 3.96 | 5 Pc Ensuite, W/I Closet, Window |
| 2nd Br 2nd | 3.35 x 2.77 | Double Closet, Window |
| 3rd Br 2nd | 4.41 x 2.77 | Closet, Window |
| Laundry 2nd | - | |
| Rec Bsmt | 5.33 x 5.00 | 2 Pc Bath, Pot Lights, Closet |
| XXXXXXXX | XXX XX, XXXX |
XXXX XXX XXXX |
$XXX,XXX |
| XXX XX, XXXX |
XXXXXX XXX XXXX |
$XXX,XXX |
| XXXXXXXX XXXX | XXX XX, XXXX | $645,000 XXX XXXX |
| XXXXXXXX XXXXXX | XXX XX, XXXX | $569,900 XXX XXXX |

St Paul Catholic Elementary School
Elementary: CatholicSt John Chrysostom Catholic Elementary School
Elementary: CatholicRogers Public School
Elementary: PublicArmitage Village Public School
Elementary: PublicTerry Fox Public School
Elementary: PublicClearmeadow Public School
Elementary: PublicDr G W Williams Secondary School
Secondary: PublicDr John M Denison Secondary School
Secondary: PublicSacred Heart Catholic High School
Secondary: CatholicAurora High School
Secondary: PublicSir William Mulock Secondary School
Secondary: PublicSt Maximilian Kolbe High School
Secondary: Catholic

