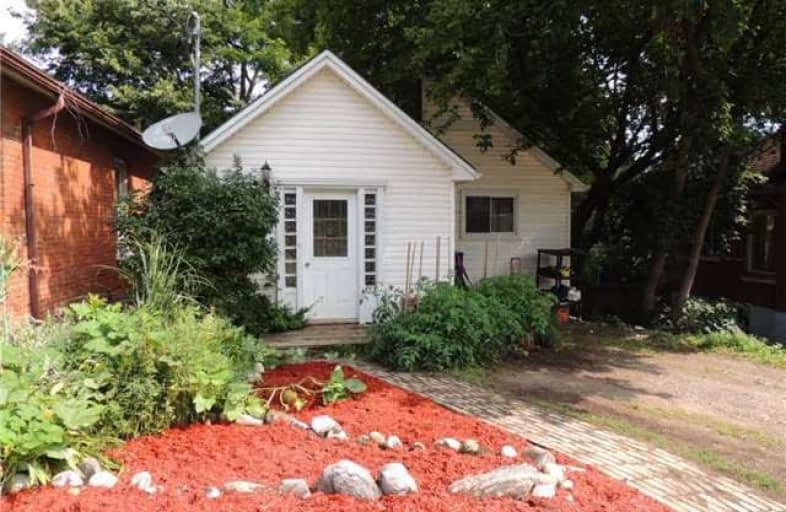Sold on Nov 16, 2018
Note: Property is not currently for sale or for rent.

-
Type: Detached
-
Style: 1 1/2 Storey
-
Lot Size: 35.24 x 86.08 Feet
-
Age: No Data
-
Taxes: $2,639 per year
-
Days on Site: 14 Days
-
Added: Sep 07, 2019 (2 weeks on market)
-
Updated:
-
Last Checked: 2 months ago
-
MLS®#: X4293788
-
Listed By: Century 21 millennium inc., brokerage
Keep Family Close, But Not Too Close With A Separate Entrance To Their Basement (Potential) In-Law Suite On This Fairly Private Lot Boasting A Permaculture, Fully Landscaped Yard. Walk-Out From Your Loft Bedroom To A Small Balcony Overlooking The Backyard And Garden Shed. Lots Of Recent Updates Include Flooring Through The Main Level, Fresh Paint And A Brand New (Owned) Water Heater.
Extras
Great Location Being 3 Blocks To Your Elementary School, A 2 Minute Drive To The Hospital, 3 Blocks To The Via Station And A 5 Minute Drive To Downtown.
Property Details
Facts for 35 Dundas Street East, Brantford
Status
Days on Market: 14
Last Status: Sold
Sold Date: Nov 16, 2018
Closed Date: Feb 15, 2019
Expiry Date: Apr 01, 2019
Sold Price: $280,000
Unavailable Date: Nov 16, 2018
Input Date: Nov 02, 2018
Property
Status: Sale
Property Type: Detached
Style: 1 1/2 Storey
Area: Brantford
Availability Date: 60-90 Days
Assessment Amount: $214,000
Assessment Year: 2016
Inside
Bedrooms: 2
Bedrooms Plus: 1
Bathrooms: 3
Kitchens: 1
Kitchens Plus: 1
Rooms: 7
Den/Family Room: Yes
Air Conditioning: None
Fireplace: No
Laundry Level: Main
Washrooms: 3
Utilities
Electricity: Yes
Gas: Yes
Building
Basement: Fin W/O
Basement 2: Sep Entrance
Heat Type: Forced Air
Heat Source: Gas
Exterior: Vinyl Siding
Water Supply: Municipal
Special Designation: Unknown
Other Structures: Garden Shed
Parking
Driveway: Pvt Double
Garage Type: None
Covered Parking Spaces: 2
Total Parking Spaces: 2
Fees
Tax Year: 2017
Tax Legal Description: Pt Lt 49, Pl 377 Pt 2, 2R3531; Brantford City
Taxes: $2,639
Highlights
Feature: Wooded/Treed
Land
Cross Street: Dundas St. E. And We
Municipality District: Brantford
Fronting On: East
Parcel Number: 322870121
Pool: None
Sewer: Sewers
Lot Depth: 86.08 Feet
Lot Frontage: 35.24 Feet
Acres: < .50
Zoning: Rc
Rooms
Room details for 35 Dundas Street East, Brantford
| Type | Dimensions | Description |
|---|---|---|
| Foyer Main | 1.78 x 2.57 | |
| Kitchen Main | 2.54 x 3.50 | Eat-In Kitchen |
| Living Main | 3.45 x 3.66 | |
| Br Main | 3.35 x 3.56 | |
| Bathroom Main | 1.55 x 2.49 | |
| Laundry Main | 1.07 x 2.64 | |
| Loft 2nd | 3.20 x 5.49 | Balcony, W/O To Yard |
| Kitchen Bsmt | 2.74 x 3.30 | Eat-In Kitchen |
| Living Bsmt | 3.43 x 5.49 | |
| 3rd Br Bsmt | 3.33 x 3.50 | Walk-Out, O/Looks Backyard |
| Bathroom Bsmt | 2.26 x 3.96 | 3 Pc Bath |
| Laundry Bsmt | 0.97 x 2.03 |
| XXXXXXXX | XXX XX, XXXX |
XXXX XXX XXXX |
$XXX,XXX |
| XXX XX, XXXX |
XXXXXX XXX XXXX |
$XXX,XXX |
| XXXXXXXX XXXX | XXX XX, XXXX | $280,000 XXX XXXX |
| XXXXXXXX XXXXXX | XXX XX, XXXX | $285,000 XXX XXXX |

Graham Bell-Victoria Public School
Elementary: PublicCentral Public School
Elementary: PublicGrandview Public School
Elementary: PublicPrince Charles Public School
Elementary: PublicSt. Pius X Catholic Elementary School
Elementary: CatholicKing George School
Elementary: PublicSt. Mary Catholic Learning Centre
Secondary: CatholicGrand Erie Learning Alternatives
Secondary: PublicPauline Johnson Collegiate and Vocational School
Secondary: PublicSt John's College
Secondary: CatholicNorth Park Collegiate and Vocational School
Secondary: PublicBrantford Collegiate Institute and Vocational School
Secondary: Public

