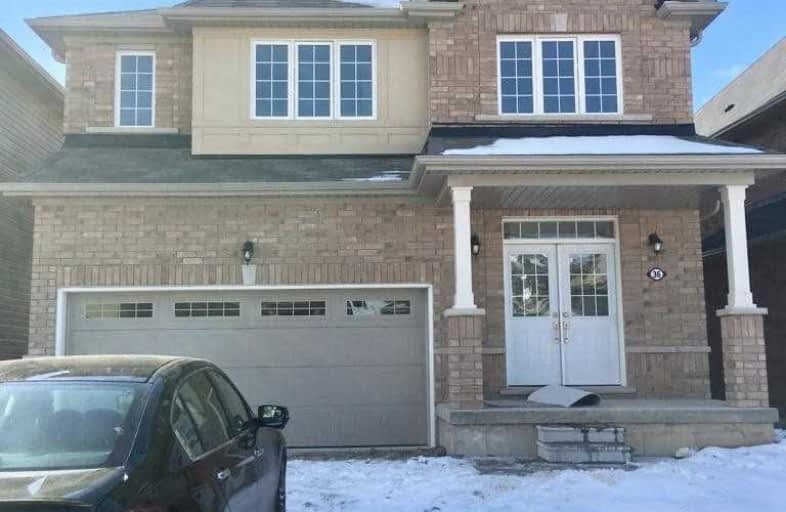Leased on Dec 13, 2018
Note: Property is not currently for sale or for rent.

-
Type: Detached
-
Style: 2-Storey
-
Size: 2500 sqft
-
Lease Term: 1 Year
-
Possession: Immediate
-
All Inclusive: N
-
Lot Size: 36 x 0 Feet
-
Age: New
-
Days on Site: 8 Days
-
Added: Dec 06, 2018 (1 week on market)
-
Updated:
-
Last Checked: 2 months ago
-
MLS®#: X4317755
-
Listed By: Royal lepage flower city realty, brokerage
Brand New Gorgeous Detach Home With 4 Bedrooms And 3 Full Washrooms Upstairs. Dbl Car Garage. Open Concept Eat-In Kitchen With Breakfast Area W/O To Yard Tall Cabinets.Hardwood Floor At Main Floor And Hallway Master With 5 Pc En-Suite And W/In Closet,Spacious Other 3 Rooms With Attached Washrooms,Lots Of Natural Light !!!!!!!!!
Extras
S/S Appliances, Window Covering Will Be Install Before Move In . Walking Distance To School. All Amenities In The Area
Property Details
Facts for 36 Sinden Road, Brantford
Status
Days on Market: 8
Last Status: Leased
Sold Date: Dec 13, 2018
Closed Date: Dec 20, 2018
Expiry Date: Feb 05, 2019
Sold Price: $2,300
Unavailable Date: Dec 13, 2018
Input Date: Dec 06, 2018
Property
Status: Lease
Property Type: Detached
Style: 2-Storey
Size (sq ft): 2500
Age: New
Area: Brantford
Availability Date: Immediate
Inside
Bedrooms: 4
Bathrooms: 4
Kitchens: 1
Rooms: 8
Den/Family Room: Yes
Air Conditioning: Central Air
Fireplace: No
Laundry: Ensuite
Washrooms: 4
Utilities
Utilities Included: N
Building
Basement: Unfinished
Heat Type: Fan Coil
Heat Source: Gas
Exterior: Brick
Private Entrance: N
Water Supply: Municipal
Special Designation: Unknown
Parking
Driveway: Private
Parking Included: Yes
Garage Spaces: 2
Garage Type: Attached
Covered Parking Spaces: 2
Fees
Cable Included: No
Central A/C Included: No
Common Elements Included: No
Heating Included: No
Hydro Included: No
Water Included: No
Land
Cross Street: Long Boat Run West /
Municipality District: Brantford
Fronting On: South
Pool: None
Sewer: Sewers
Lot Frontage: 36 Feet
Payment Frequency: Monthly
Rooms
Room details for 36 Sinden Road, Brantford
| Type | Dimensions | Description |
|---|---|---|
| Family Main | 4.40 x 5.10 | Hardwood Floor |
| Dining Main | 4.30 x 3.40 | Hardwood Floor |
| Kitchen Main | 6.10 x 3.70 | Ceramic Floor |
| Master 2nd | 4.50 x 5.40 | |
| 2nd Br 2nd | 3.40 x 3.40 | |
| 3rd Br 2nd | 4.10 x 3.40 | |
| 4th Br 2nd | 3.50 x 4.60 |
| XXXXXXXX | XXX XX, XXXX |
XXXX XXX XXXX |
$XXX,XXX |
| XXX XX, XXXX |
XXXXXX XXX XXXX |
$XXX,XXX | |
| XXXXXXXX | XXX XX, XXXX |
XXXXXXXX XXX XXXX |
|
| XXX XX, XXXX |
XXXXXX XXX XXXX |
$XXX,XXX | |
| XXXXXXXX | XXX XX, XXXX |
XXXXXX XXX XXXX |
$X,XXX |
| XXX XX, XXXX |
XXXXXX XXX XXXX |
$X,XXX | |
| XXXXXXXX | XXX XX, XXXX |
XXXXXXX XXX XXXX |
|
| XXX XX, XXXX |
XXXXXX XXX XXXX |
$XXX,XXX | |
| XXXXXXXX | XXX XX, XXXX |
XXXXXX XXX XXXX |
$X,XXX |
| XXX XX, XXXX |
XXXXXX XXX XXXX |
$X,XXX |
| XXXXXXXX XXXX | XXX XX, XXXX | $659,000 XXX XXXX |
| XXXXXXXX XXXXXX | XXX XX, XXXX | $679,990 XXX XXXX |
| XXXXXXXX XXXXXXXX | XXX XX, XXXX | XXX XXXX |
| XXXXXXXX XXXXXX | XXX XX, XXXX | $669,900 XXX XXXX |
| XXXXXXXX XXXXXX | XXX XX, XXXX | $2,300 XXX XXXX |
| XXXXXXXX XXXXXX | XXX XX, XXXX | $2,300 XXX XXXX |
| XXXXXXXX XXXXXXX | XXX XX, XXXX | XXX XXXX |
| XXXXXXXX XXXXXX | XXX XX, XXXX | $699,990 XXX XXXX |
| XXXXXXXX XXXXXX | XXX XX, XXXX | $2,300 XXX XXXX |
| XXXXXXXX XXXXXX | XXX XX, XXXX | $2,300 XXX XXXX |

St. Theresa School
Elementary: CatholicSt. Basil Catholic Elementary School
Elementary: CatholicAgnes Hodge Public School
Elementary: PublicSt. Gabriel Catholic (Elementary) School
Elementary: CatholicWalter Gretzky Elementary School
Elementary: PublicRyerson Heights Elementary School
Elementary: PublicSt. Mary Catholic Learning Centre
Secondary: CatholicGrand Erie Learning Alternatives
Secondary: PublicTollgate Technological Skills Centre Secondary School
Secondary: PublicSt John's College
Secondary: CatholicBrantford Collegiate Institute and Vocational School
Secondary: PublicAssumption College School School
Secondary: Catholic- 3 bath
- 4 bed
- 1500 sqft
29 Gunn Avenue, Brantford, Ontario • N3T 0V3 • Brantford



