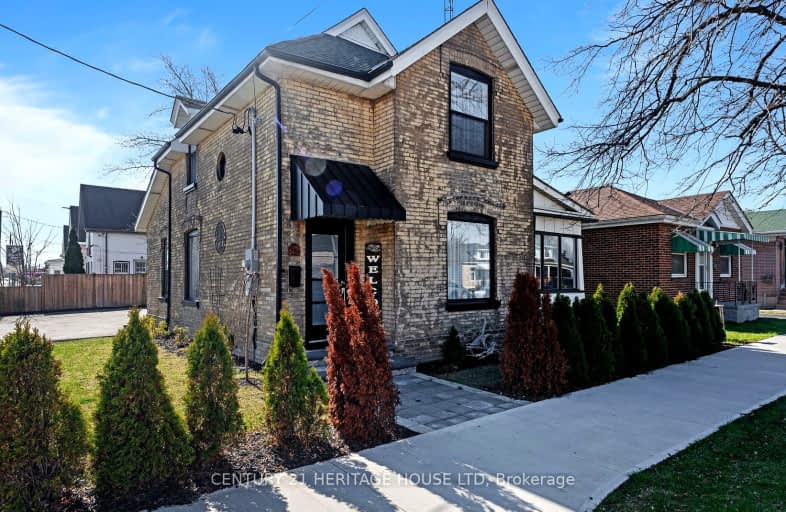Very Walkable
- Most errands can be accomplished on foot.
81
/100
Bikeable
- Some errands can be accomplished on bike.
58
/100

Christ the King School
Elementary: Catholic
1.12 km
Graham Bell-Victoria Public School
Elementary: Public
0.55 km
Grandview Public School
Elementary: Public
0.40 km
St. Pius X Catholic Elementary School
Elementary: Catholic
1.04 km
James Hillier Public School
Elementary: Public
0.85 km
Dufferin Public School
Elementary: Public
1.47 km
St. Mary Catholic Learning Centre
Secondary: Catholic
2.67 km
Grand Erie Learning Alternatives
Secondary: Public
2.15 km
Tollgate Technological Skills Centre Secondary School
Secondary: Public
1.56 km
St John's College
Secondary: Catholic
1.24 km
North Park Collegiate and Vocational School
Secondary: Public
1.73 km
Brantford Collegiate Institute and Vocational School
Secondary: Public
1.41 km
-
Wood St Park
Brantford ON 1.08km -
CNR Gore Park
220 Market St (West Street), Brantford ON 1.35km -
Cedarland Park
57 Four Seasons Dr, Brantford ON 3.41km
-
CIBC
151 King George Rd, Brantford ON N3R 5K7 1.83km -
Localcoin Bitcoin ATM - in and Out Convenience - Brantford
40 Dalhousie St, Brantford ON N3T 2H8 1.93km -
BMO Bank of Montreal
57 Market St, Brantford ON N3T 2Z6 1.94km














