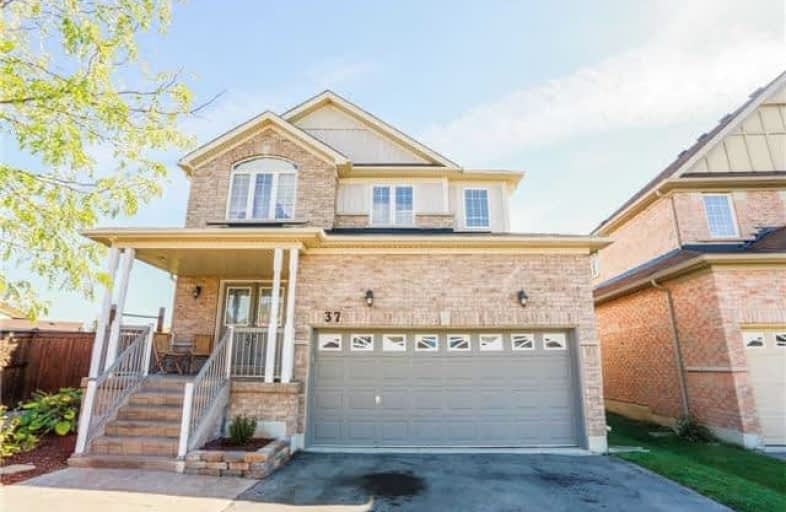Sold on Dec 29, 2017
Note: Property is not currently for sale or for rent.

-
Type: Detached
-
Style: 2-Storey
-
Lot Size: 35 x 125 Feet
-
Age: 6-15 years
-
Taxes: $4,670 per year
-
Days on Site: 91 Days
-
Added: Sep 07, 2019 (2 months on market)
-
Updated:
-
Last Checked: 2 months ago
-
MLS®#: X3942748
-
Listed By: West-100 metro view realty ltd., brokerage
Brantford Beauty, 4 Bdrm 4 Bthrm Home On Premium Private Pie Shaped Lot, Professionally Finished Lower Level With New 3-Pc Bthrm, Huge Yard With Above Ground Pool, Pro Land And Hardscaped Front And Rear Yards, Stamped Concrete Walkways And Borders, Oak Staircase, Minutes To Hwy 403, 15 Min To Hamilton, 45 Min To Toronto
Extras
Fridge, Stove, B/I Dishwasher, Above Ground Pool And Equipment, Garage Door Opener And Remote, Cac, Cvac, Security, Elf's, Window Coverings, Gazebo, Hwt(R)
Property Details
Facts for 37 Hansford Drive, Brantford
Status
Days on Market: 91
Last Status: Sold
Sold Date: Dec 29, 2017
Closed Date: Mar 16, 2018
Expiry Date: Dec 31, 2017
Sold Price: $590,000
Unavailable Date: Dec 29, 2017
Input Date: Sep 29, 2017
Property
Status: Sale
Property Type: Detached
Style: 2-Storey
Age: 6-15
Area: Brantford
Availability Date: 60/90/Flex
Inside
Bedrooms: 4
Bathrooms: 4
Kitchens: 1
Rooms: 9
Den/Family Room: Yes
Air Conditioning: Central Air
Fireplace: Yes
Laundry Level: Main
Central Vacuum: Y
Washrooms: 4
Building
Basement: Finished
Basement 2: Full
Heat Type: Forced Air
Heat Source: Gas
Exterior: Brick
Exterior: Vinyl Siding
Water Supply: Municipal
Special Designation: Unknown
Retirement: N
Parking
Driveway: Pvt Double
Garage Spaces: 2
Garage Type: Built-In
Covered Parking Spaces: 2
Total Parking Spaces: 4
Fees
Tax Year: 2016
Tax Legal Description: Plan 2M1899 Lot 149
Taxes: $4,670
Land
Cross Street: Johnson/Hansford
Municipality District: Brantford
Fronting On: South
Pool: Abv Grnd
Sewer: Sewers
Lot Depth: 125 Feet
Lot Frontage: 35 Feet
Lot Irregularities: Irregular Pie Rear 60
Rooms
Room details for 37 Hansford Drive, Brantford
| Type | Dimensions | Description |
|---|---|---|
| Living Main | 4.80 x 3.35 | Hardwood Floor, Combined W/Dining |
| Kitchen Main | 2.75 x 3.20 | Ceramic Floor, Family Size Kitchen |
| Family Main | 3.80 x 4.45 | Hardwood Floor, Open Concept |
| Dining Main | 3.30 x 3.35 | Hardwood Floor |
| Breakfast Main | - | Ceramic Floor, W/O To Yard |
| Master 2nd | - | Broadloom |
| 2nd Br 2nd | 4.50 x 4.90 | Broadloom, 5 Pc Ensuite, His/Hers Closets |
| 3rd Br 2nd | 3.80 x 3.70 | Broadloom |
| 4th Br 2nd | 2.10 x 2.70 | Broadloom |
| Rec Bsmt | 3.10 x 3.60 | Open Concept, 3 Pc Bath |
| XXXXXXXX | XXX XX, XXXX |
XXXX XXX XXXX |
$XXX,XXX |
| XXX XX, XXXX |
XXXXXX XXX XXXX |
$XXX,XXX | |
| XXXXXXXX | XXX XX, XXXX |
XXXXXXX XXX XXXX |
|
| XXX XX, XXXX |
XXXXXX XXX XXXX |
$XXX,XXX |
| XXXXXXXX XXXX | XXX XX, XXXX | $590,000 XXX XXXX |
| XXXXXXXX XXXXXX | XXX XX, XXXX | $594,900 XXX XXXX |
| XXXXXXXX XXXXXXX | XXX XX, XXXX | XXX XXXX |
| XXXXXXXX XXXXXX | XXX XX, XXXX | $614,900 XXX XXXX |

Echo Place Public School
Elementary: PublicSt. Peter School
Elementary: CatholicOnondaga-Brant Public School
Elementary: PublicHoly Cross School
Elementary: CatholicNotre Dame School
Elementary: CatholicWoodman-Cainsville School
Elementary: PublicSt. Mary Catholic Learning Centre
Secondary: CatholicGrand Erie Learning Alternatives
Secondary: PublicTollgate Technological Skills Centre Secondary School
Secondary: PublicPauline Johnson Collegiate and Vocational School
Secondary: PublicNorth Park Collegiate and Vocational School
Secondary: PublicBrantford Collegiate Institute and Vocational School
Secondary: Public

