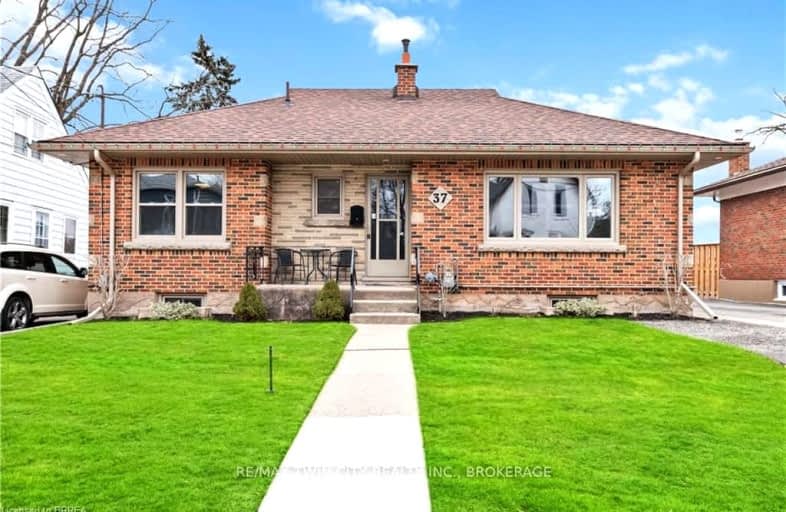Very Walkable
- Most errands can be accomplished on foot.
Somewhat Bikeable
- Most errands require a car.

Graham Bell-Victoria Public School
Elementary: PublicCentral Public School
Elementary: PublicGrandview Public School
Elementary: PublicPrince Charles Public School
Elementary: PublicSt. Pius X Catholic Elementary School
Elementary: CatholicDufferin Public School
Elementary: PublicSt. Mary Catholic Learning Centre
Secondary: CatholicGrand Erie Learning Alternatives
Secondary: PublicTollgate Technological Skills Centre Secondary School
Secondary: PublicSt John's College
Secondary: CatholicNorth Park Collegiate and Vocational School
Secondary: PublicBrantford Collegiate Institute and Vocational School
Secondary: Public-
Spring St Park - Buck Park
Spring St (Chestnut Ave), Brantford ON N3T 3V5 1.46km -
Parks and Recreation
1 Sherwood Dr, Brantford ON N3T 1N3 1.76km -
Cockshutt Park
Brantford ON 1.92km
-
Scotiabank
321 St Paul Ave, Brantford ON N3R 4M9 0.89km -
CIBC
2 King George Rd (at St Paul Ave), Brantford ON N3R 5J7 1.12km -
Laurentian Bank of Canada
43 Market St, Brantford ON N3T 2Z6 1.28km
- 1 bath
- 3 bed
- 1100 sqft
755 Colborne Street East, Brantford, Ontario • N3S 3S2 • Brantford














