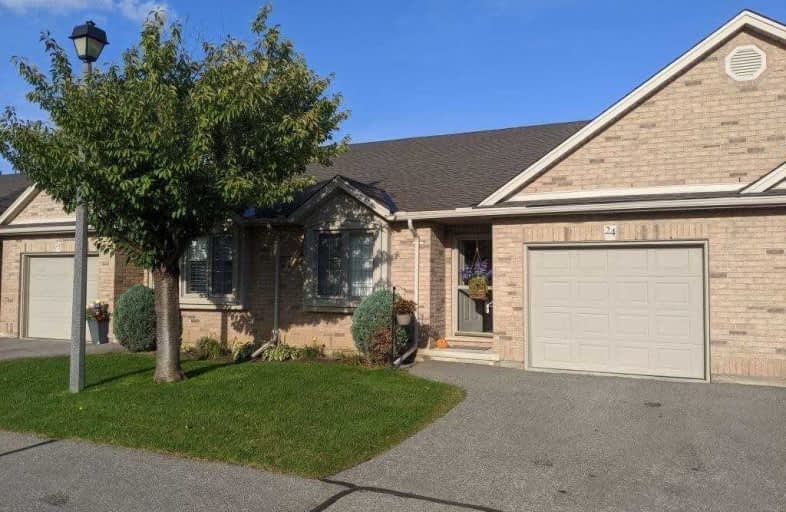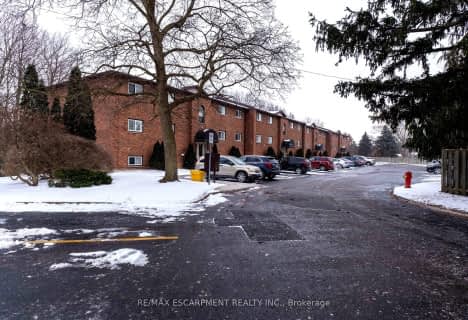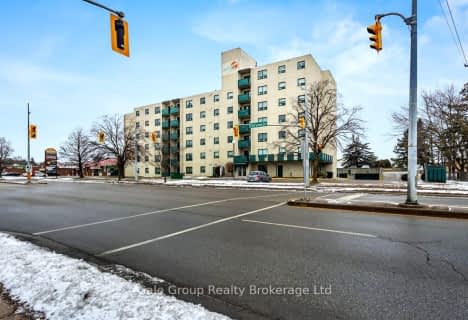Somewhat Walkable
- Some errands can be accomplished on foot.
64
/100
Very Bikeable
- Most errands can be accomplished on bike.
75
/100

St. Patrick School
Elementary: Catholic
1.18 km
Resurrection School
Elementary: Catholic
0.99 km
Prince Charles Public School
Elementary: Public
1.69 km
Branlyn Community School
Elementary: Public
1.08 km
Brier Park Public School
Elementary: Public
0.61 km
Notre Dame School
Elementary: Catholic
1.10 km
St. Mary Catholic Learning Centre
Secondary: Catholic
4.15 km
Grand Erie Learning Alternatives
Secondary: Public
2.81 km
Tollgate Technological Skills Centre Secondary School
Secondary: Public
3.40 km
Pauline Johnson Collegiate and Vocational School
Secondary: Public
4.01 km
North Park Collegiate and Vocational School
Secondary: Public
1.49 km
Brantford Collegiate Institute and Vocational School
Secondary: Public
4.23 km









