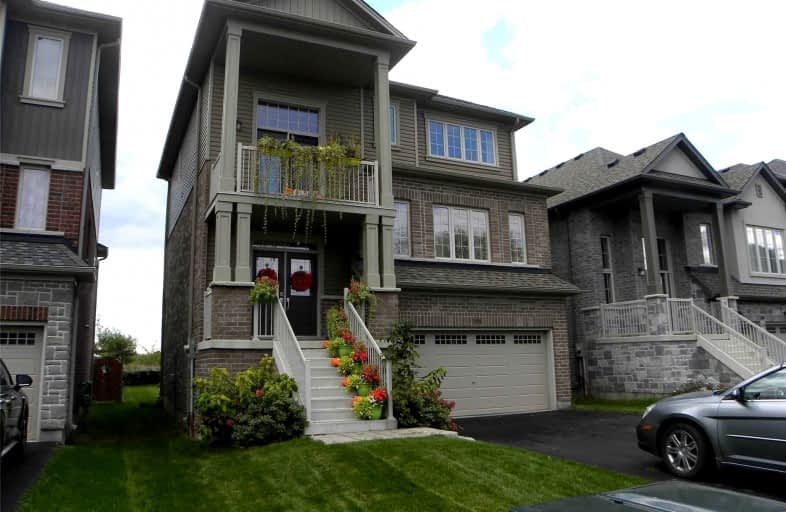
ÉÉC Sainte-Marguerite-Bourgeoys-Brantfrd
Elementary: Catholic
1.87 km
Princess Elizabeth Public School
Elementary: Public
1.23 km
Bellview Public School
Elementary: Public
0.74 km
Major Ballachey Public School
Elementary: Public
2.35 km
Jean Vanier Catholic Elementary School
Elementary: Catholic
0.55 km
Agnes Hodge Public School
Elementary: Public
1.97 km
St. Mary Catholic Learning Centre
Secondary: Catholic
2.52 km
Grand Erie Learning Alternatives
Secondary: Public
3.86 km
Pauline Johnson Collegiate and Vocational School
Secondary: Public
2.84 km
North Park Collegiate and Vocational School
Secondary: Public
5.90 km
Brantford Collegiate Institute and Vocational School
Secondary: Public
3.54 km
Assumption College School School
Secondary: Catholic
3.91 km


