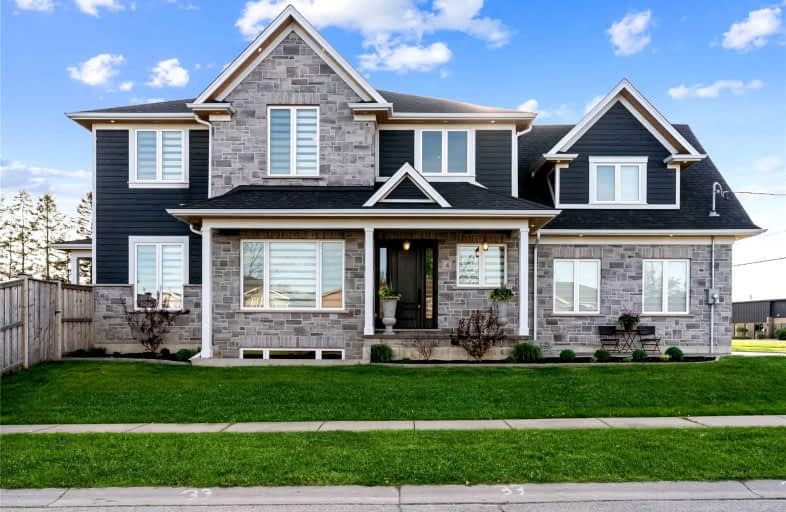
3D Walkthrough

Echo Place Public School
Elementary: Public
2.19 km
St. Peter School
Elementary: Catholic
1.30 km
Onondaga-Brant Public School
Elementary: Public
2.99 km
Holy Cross School
Elementary: Catholic
2.64 km
Notre Dame School
Elementary: Catholic
3.80 km
Woodman-Cainsville School
Elementary: Public
2.15 km
St. Mary Catholic Learning Centre
Secondary: Catholic
3.64 km
Grand Erie Learning Alternatives
Secondary: Public
3.13 km
Tollgate Technological Skills Centre Secondary School
Secondary: Public
6.39 km
Pauline Johnson Collegiate and Vocational School
Secondary: Public
2.71 km
North Park Collegiate and Vocational School
Secondary: Public
4.56 km
Brantford Collegiate Institute and Vocational School
Secondary: Public
5.20 km




