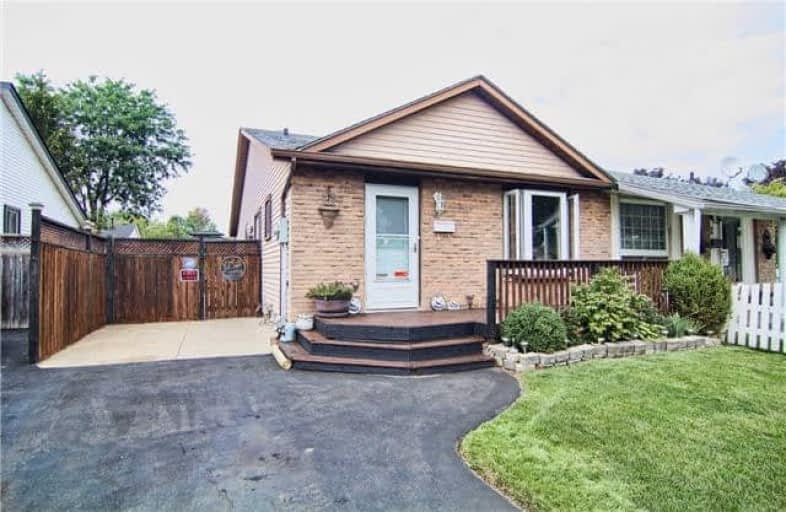Sold on Oct 19, 2017
Note: Property is not currently for sale or for rent.

-
Type: Semi-Detached
-
Style: Bungalow
-
Lot Size: 30.07 x 110 Feet
-
Age: No Data
-
Taxes: $2,376 per year
-
Days on Site: 13 Days
-
Added: Sep 07, 2019 (1 week on market)
-
Updated:
-
Last Checked: 2 months ago
-
MLS®#: X3949008
-
Listed By: Royal lepage supreme realty, brokerage
Fantastic Opportunity To Own A Beautiful Semi-Detached 3 Bedroom, 2 Bath With Thousands Spent On Upgrades. Stainless Steel Appliances, Laminate Floors Throughout The House. 4 Year Old Roof, Driveway 2 Years. High Efficiency Furnace, Cement Around House. New Electrical Panel, Jacuzzi Tub In Basement. A Must See. Located Close To Schools, Parks, Shopping, Restaurants And Transit Minutes To 403 Highway.
Extras
1 Stove, 1 Fridge, 1 Dishwasher, New Washer And Dryer; Existing Light Fixtures. Hwt Rental.
Property Details
Facts for 4 Palomino Drive, Brantford
Status
Days on Market: 13
Last Status: Sold
Sold Date: Oct 19, 2017
Closed Date: Nov 10, 2017
Expiry Date: Dec 06, 2017
Sold Price: $318,000
Unavailable Date: Oct 19, 2017
Input Date: Oct 06, 2017
Property
Status: Sale
Property Type: Semi-Detached
Style: Bungalow
Area: Brantford
Availability Date: 30-60
Inside
Bedrooms: 3
Bedrooms Plus: 1
Bathrooms: 2
Kitchens: 1
Rooms: 6
Den/Family Room: No
Air Conditioning: Central Air
Fireplace: No
Washrooms: 2
Building
Basement: Finished
Basement 2: Full
Heat Type: Forced Air
Heat Source: Gas
Exterior: Alum Siding
Exterior: Brick
Water Supply: Municipal
Special Designation: Unknown
Parking
Driveway: Private
Garage Type: None
Covered Parking Spaces: 2
Total Parking Spaces: 2
Fees
Tax Year: 2017
Tax Legal Description: Plan 1470 Pt Lot 483 Rp2R-1393 Part 29
Taxes: $2,376
Land
Cross Street: Brantwood Park Rd/Po
Municipality District: Brantford
Fronting On: South
Pool: None
Sewer: Sewers
Lot Depth: 110 Feet
Lot Frontage: 30.07 Feet
Additional Media
- Virtual Tour: http://www.livingphoto.ca/4palomino/
Rooms
Room details for 4 Palomino Drive, Brantford
| Type | Dimensions | Description |
|---|---|---|
| Living Main | 3.35 x 4.60 | Laminate, Bay Window |
| Dining Main | 2.47 x 2.77 | Laminate |
| Master Main | 2.13 x 3.44 | Laminate, Window |
| 2nd Br Main | 2.16 x 3.08 | Laminate, Window |
| 3rd Br Main | 2.44 x 3.05 | Laminate, Window |
| Kitchen Main | 2.44 x 4.87 | Ceramic Floor, Window |
| Br Bsmt | 2.44 x 3.65 | Laminate |
| Rec Bsmt | - | Laminate |
| XXXXXXXX | XXX XX, XXXX |
XXXX XXX XXXX |
$XXX,XXX |
| XXX XX, XXXX |
XXXXXX XXX XXXX |
$XXX,XXX | |
| XXXXXXXX | XXX XX, XXXX |
XXXXXXX XXX XXXX |
|
| XXX XX, XXXX |
XXXXXX XXX XXXX |
$XXX,XXX |
| XXXXXXXX XXXX | XXX XX, XXXX | $318,000 XXX XXXX |
| XXXXXXXX XXXXXX | XXX XX, XXXX | $319,000 XXX XXXX |
| XXXXXXXX XXXXXXX | XXX XX, XXXX | XXX XXXX |
| XXXXXXXX XXXXXX | XXX XX, XXXX | $324,900 XXX XXXX |

St. Patrick School
Elementary: CatholicResurrection School
Elementary: CatholicBranlyn Community School
Elementary: PublicBrier Park Public School
Elementary: PublicNotre Dame School
Elementary: CatholicBanbury Heights School
Elementary: PublicSt. Mary Catholic Learning Centre
Secondary: CatholicGrand Erie Learning Alternatives
Secondary: PublicTollgate Technological Skills Centre Secondary School
Secondary: PublicPauline Johnson Collegiate and Vocational School
Secondary: PublicNorth Park Collegiate and Vocational School
Secondary: PublicBrantford Collegiate Institute and Vocational School
Secondary: Public

