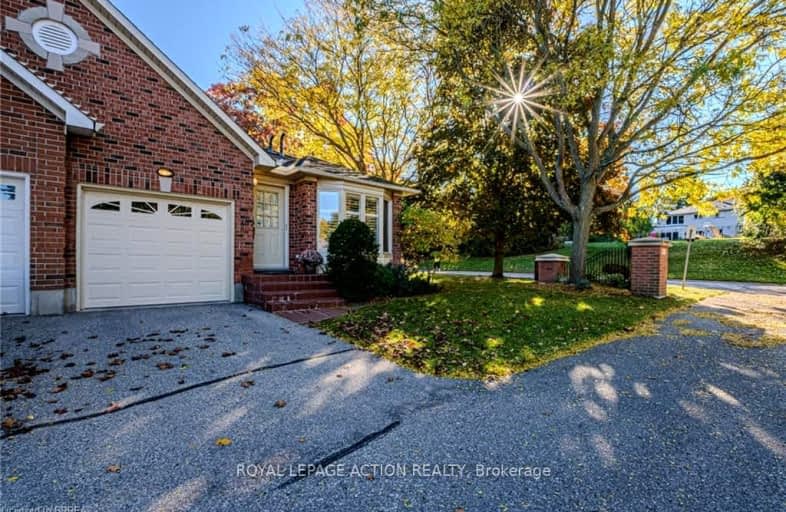Car-Dependent
- Most errands require a car.
29
/100
Somewhat Bikeable
- Most errands require a car.
38
/100

Christ the King School
Elementary: Catholic
2.20 km
Lansdowne-Costain Public School
Elementary: Public
1.73 km
James Hillier Public School
Elementary: Public
1.28 km
Russell Reid Public School
Elementary: Public
1.01 km
Our Lady of Providence Catholic Elementary School
Elementary: Catholic
1.51 km
Confederation Elementary School
Elementary: Public
0.60 km
Grand Erie Learning Alternatives
Secondary: Public
4.20 km
Tollgate Technological Skills Centre Secondary School
Secondary: Public
0.82 km
St John's College
Secondary: Catholic
0.85 km
North Park Collegiate and Vocational School
Secondary: Public
2.83 km
Brantford Collegiate Institute and Vocational School
Secondary: Public
3.10 km
Assumption College School School
Secondary: Catholic
4.83 km
-
Roswell Park
39 Cambridge Dr (Woodlawn Avenue), Brantford ON N3R 6R1 1km -
Dunsdon Park
6 Tollgate Rd (Somerset Road), Brantford ON 1.28km -
Brant Park
119 Jennings Rd (Oakhill Drive), Brantford ON N3T 5L7 1.89km
-
Scotiabank
120 King George Rd, Brantford ON N3R 5K8 1.77km -
CIBC
82 King George Rd, Brantford ON N3R 5K4 1.94km -
CIBC
2 King George Rd (at St Paul Ave), Brantford ON N3R 5J7 2.11km



