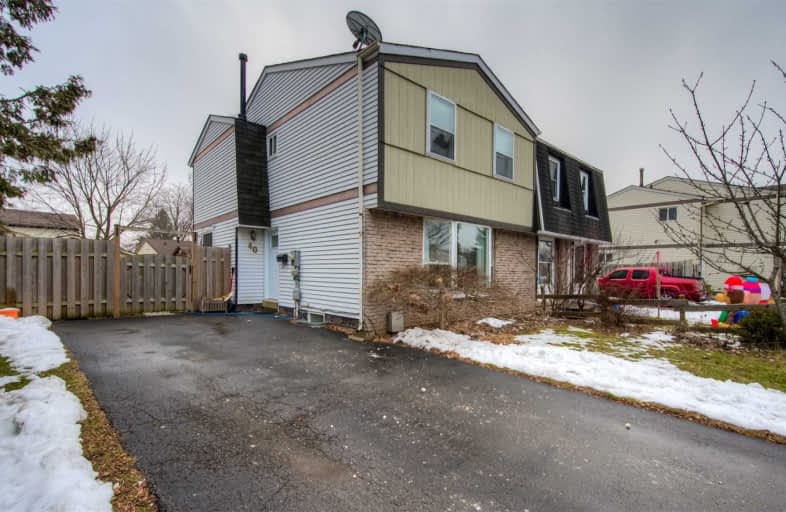Sold on Jan 19, 2021
Note: Property is not currently for sale or for rent.

-
Type: Semi-Detached
-
Style: 2-Storey
-
Size: 1100 sqft
-
Lot Size: 29.28 x 107.19 Feet
-
Age: 16-30 years
-
Taxes: $2,670 per year
-
Added: Jan 19, 2021 (1 second on market)
-
Updated:
-
Last Checked: 2 months ago
-
MLS®#: X5088103
-
Listed By: Royal lepage signature realty, brokerage
Fantastic North End Semi-Detached Home With 3 Bedrooms, 2 Washroom, Finished Basement & The Largest Sqft In The Neighbourhood! Main Floor Consists Of Great Size Living Room, Massive Eat In Kitchen With Access To Fenced Backyard & Powder Room. Upper Level Has 3 Gracious Sized Bedrooms & 4 Pc Washroom. Finished Basement With Plenty Of Storage. Great Neighbourhood Of Brantford And Located Near All Amenities, Schools & Just Minutes Away From Hwy 403.
Extras
Fridge, Stove, Dishwasher, Washer, Dryer, All Elf's, All Curtains & Blinds
Property Details
Facts for 40 White Owl Crescent, Brantford
Status
Last Status: Sold
Sold Date: Jan 19, 2021
Closed Date: Mar 04, 2021
Expiry Date: Apr 20, 2021
Sold Price: $425,000
Unavailable Date: Jan 19, 2021
Input Date: Jan 19, 2021
Prior LSC: Listing with no contract changes
Property
Status: Sale
Property Type: Semi-Detached
Style: 2-Storey
Size (sq ft): 1100
Age: 16-30
Area: Brantford
Availability Date: Tbd
Inside
Bedrooms: 3
Bathrooms: 2
Kitchens: 1
Rooms: 6
Den/Family Room: No
Air Conditioning: Central Air
Fireplace: No
Laundry Level: Lower
Central Vacuum: N
Washrooms: 2
Building
Basement: Finished
Basement 2: Full
Heat Type: Forced Air
Heat Source: Gas
Exterior: Brick
Elevator: N
Water Supply: Municipal
Special Designation: Unknown
Parking
Driveway: Available
Garage Type: None
Covered Parking Spaces: 3
Total Parking Spaces: 3
Fees
Tax Year: 2020
Tax Legal Description: Pt Lt 76, Pl 1500, Pt 1, 2R1111; S/T & T/W
Taxes: $2,670
Highlights
Feature: Fenced Yard
Feature: Hospital
Feature: Library
Feature: Park
Feature: Public Transit
Feature: School
Land
Cross Street: Wayne Gretzkey & Lyn
Municipality District: Brantford
Fronting On: South
Pool: None
Sewer: Sewers
Lot Depth: 107.19 Feet
Lot Frontage: 29.28 Feet
Additional Media
- Virtual Tour: https://unbranded.youriguide.com/40_white_owl_crescent_brantford_on/
Rooms
Room details for 40 White Owl Crescent, Brantford
| Type | Dimensions | Description |
|---|---|---|
| Dining Main | 11.50 x 12.30 | |
| Kitchen Main | 11.50 x 8.50 | |
| Living Main | 11.10 x 18.20 | |
| Master 2nd | 11.60 x 18.20 | |
| 2nd Br 2nd | 13.50 x 8.10 | |
| 3rd Br 2nd | 13.50 x 8.10 | |
| Rec Bsmt | 18.80 x 17.50 | |
| Other Bsmt | 11.00 x 11.40 | |
| Utility Bsmt | 11.00 x 8.30 |
| XXXXXXXX | XXX XX, XXXX |
XXXX XXX XXXX |
$XXX,XXX |
| XXX XX, XXXX |
XXXXXX XXX XXXX |
$XXX,XXX |
| XXXXXXXX XXXX | XXX XX, XXXX | $425,000 XXX XXXX |
| XXXXXXXX XXXXXX | XXX XX, XXXX | $384,999 XXX XXXX |

Resurrection School
Elementary: CatholicCedarland Public School
Elementary: PublicBranlyn Community School
Elementary: PublicBrier Park Public School
Elementary: PublicNotre Dame School
Elementary: CatholicBanbury Heights School
Elementary: PublicSt. Mary Catholic Learning Centre
Secondary: CatholicGrand Erie Learning Alternatives
Secondary: PublicTollgate Technological Skills Centre Secondary School
Secondary: PublicPauline Johnson Collegiate and Vocational School
Secondary: PublicSt John's College
Secondary: CatholicNorth Park Collegiate and Vocational School
Secondary: Public

