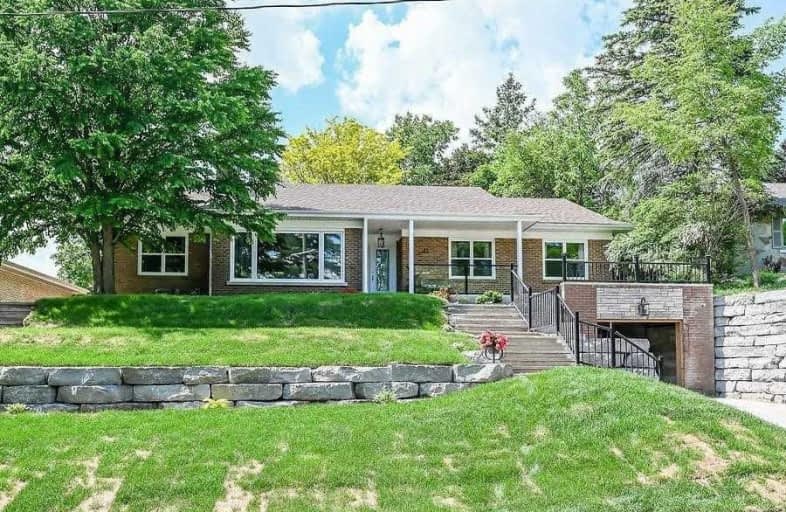
Christ the King School
Elementary: Catholic
0.66 km
Grandview Public School
Elementary: Public
1.41 km
Lansdowne-Costain Public School
Elementary: Public
0.34 km
James Hillier Public School
Elementary: Public
0.94 km
Dufferin Public School
Elementary: Public
1.16 km
Confederation Elementary School
Elementary: Public
1.64 km
Grand Erie Learning Alternatives
Secondary: Public
3.08 km
Tollgate Technological Skills Centre Secondary School
Secondary: Public
1.45 km
St John's College
Secondary: Catholic
0.81 km
North Park Collegiate and Vocational School
Secondary: Public
2.60 km
Brantford Collegiate Institute and Vocational School
Secondary: Public
1.57 km
Assumption College School School
Secondary: Catholic
3.64 km














