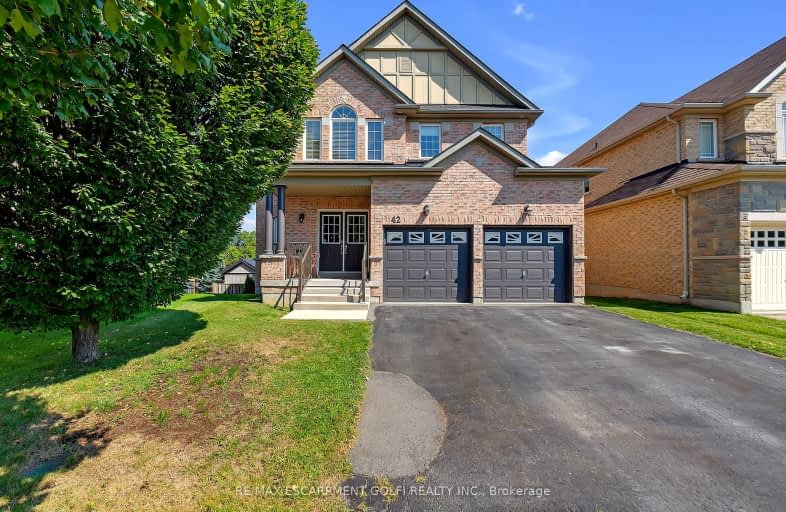Car-Dependent
- Almost all errands require a car.
15
/100
Somewhat Bikeable
- Most errands require a car.
32
/100

Echo Place Public School
Elementary: Public
2.92 km
St. Peter School
Elementary: Catholic
1.87 km
Onondaga-Brant Public School
Elementary: Public
1.99 km
Holy Cross School
Elementary: Catholic
3.55 km
Notre Dame School
Elementary: Catholic
4.67 km
Woodman-Cainsville School
Elementary: Public
2.90 km
St. Mary Catholic Learning Centre
Secondary: Catholic
4.44 km
Grand Erie Learning Alternatives
Secondary: Public
4.10 km
Tollgate Technological Skills Centre Secondary School
Secondary: Public
7.43 km
Pauline Johnson Collegiate and Vocational School
Secondary: Public
3.47 km
North Park Collegiate and Vocational School
Secondary: Public
5.60 km
Brantford Collegiate Institute and Vocational School
Secondary: Public
6.11 km
-
Mohawk Park
Brantford ON 3.3km -
Iroquois Park
Ontario 4.16km -
Bridle Path Park
Ontario 4.27km
-
CIBC
1365C Colborne St, Brantford ON N3T 5M1 1.36km -
CoinFlip Bitcoin ATM
618 Colborne St, Brantford ON N3S 3P7 3.64km -
CIBC
84 Lynden Rd (Wayne Gretzky Pkwy.), Brantford ON N3R 6B8 4.2km








