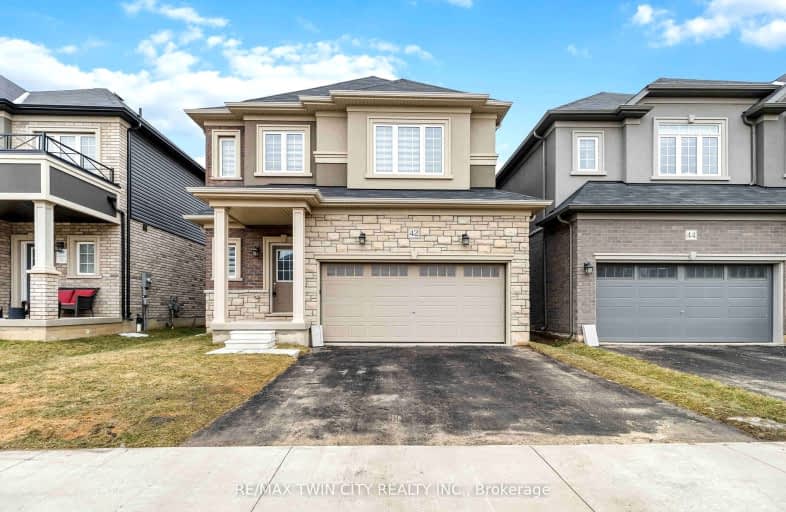Car-Dependent
- Almost all errands require a car.
2
/100
Somewhat Bikeable
- Most errands require a car.
42
/100

St. Theresa School
Elementary: Catholic
2.29 km
Lansdowne-Costain Public School
Elementary: Public
3.04 km
Russell Reid Public School
Elementary: Public
3.79 km
St. Gabriel Catholic (Elementary) School
Elementary: Catholic
3.99 km
Ryerson Heights Elementary School
Elementary: Public
3.86 km
Confederation Elementary School
Elementary: Public
3.40 km
St. Mary Catholic Learning Centre
Secondary: Catholic
6.26 km
Tollgate Technological Skills Centre Secondary School
Secondary: Public
3.57 km
St John's College
Secondary: Catholic
3.21 km
North Park Collegiate and Vocational School
Secondary: Public
5.51 km
Brantford Collegiate Institute and Vocational School
Secondary: Public
4.40 km
Assumption College School School
Secondary: Catholic
4.08 km
-
Brant Park
119 Jennings Rd (Oakhill Drive), Brantford ON N3T 5L7 1.41km -
Dufferin Green Space
Brantford ON 2.94km -
City View Park
184 Terr Hill St (Wells Avenue), Brantford ON 3.5km
-
BMO Bank of Montreal
310 Colborne St, Brantford ON N3S 3M9 4km -
Scotiabank
321 St Paul Ave, Brantford ON N3R 4M9 4.12km -
CIBC
2 King George Rd (at St Paul Ave), Brantford ON N3R 5J7 4.52km





