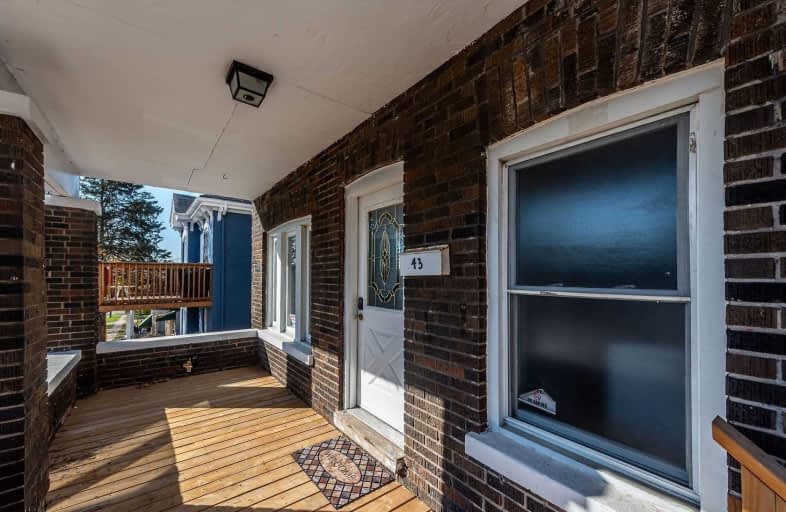Sold on Feb 26, 2021
Note: Property is not currently for sale or for rent.

-
Type: Detached
-
Style: 3-Storey
-
Size: 1500 sqft
-
Lot Size: 29.9 x 0 Metres
-
Age: 51-99 years
-
Taxes: $3,295 per year
-
Days on Site: 97 Days
-
Added: Nov 21, 2020 (3 months on market)
-
Updated:
-
Last Checked: 3 months ago
-
MLS®#: X4999644
-
Listed By: Sutton - team realty inc., brokerage
Attention Investors! This Completely Renovated, Airy, And Bright Large 21/2 Storey Century Home Is A Must See! Inside Boasts 2 Kitchens, 6 Bedrooms +, 3 Bathrooms Making This A Perfect Opportunity To Be A Duplex, Triplex, Or Simply A Multi-Family Dwelling! Pick An Entrance, You Have 5 To Choose From. This Two-In-One House Is A One Of A Kind Property Inside And Out.
Extras
This Property Is In A Mature Neighbourhood, Close To Schools, Grocery Stores, Restaurants, Universities, Public Transit, A 2 Minutes' Walk To The Grand River And Many Other Amenities. Relax And Enjoy Touring Your New Property
Property Details
Facts for 43 Church Street, Brantford
Status
Days on Market: 97
Last Status: Sold
Sold Date: Feb 26, 2021
Closed Date: Mar 01, 2021
Expiry Date: Apr 04, 2021
Sold Price: $600,000
Unavailable Date: Feb 26, 2021
Input Date: Nov 25, 2020
Property
Status: Sale
Property Type: Detached
Style: 3-Storey
Size (sq ft): 1500
Age: 51-99
Area: Brantford
Assessment Amount: $253,000
Assessment Year: 2020
Inside
Bedrooms: 6
Bedrooms Plus: 2
Bathrooms: 3
Kitchens: 2
Rooms: 5
Den/Family Room: Yes
Air Conditioning: Central Air
Fireplace: No
Laundry Level: Main
Central Vacuum: N
Washrooms: 3
Building
Basement: Finished
Basement 2: Full
Heat Type: Forced Air
Heat Source: Electric
Exterior: Brick
Elevator: N
UFFI: No
Water Supply: Municipal
Special Designation: Unknown
Other Structures: Drive Shed
Parking
Driveway: Available
Garage Type: None
Covered Parking Spaces: 1
Total Parking Spaces: 2
Fees
Tax Year: 2020
Tax Legal Description: Pt Lt 6, W/S Brant Av, Pl City Of Brantford, Septe
Taxes: $3,295
Highlights
Feature: Hospital
Feature: Library
Feature: Place Of Worship
Feature: Public Transit
Feature: River/Stream
Feature: School
Land
Cross Street: Brant Ave
Municipality District: Brantford
Fronting On: East
Parcel Number: 321440126
Pool: None
Sewer: Sewers
Lot Frontage: 29.9 Metres
Additional Media
- Virtual Tour: http://www.myvisuallistings.com/vtnb/303477
Rooms
Room details for 43 Church Street, Brantford
| Type | Dimensions | Description |
|---|---|---|
| Living Main | 15.00 x 13.04 | |
| Kitchen Main | 5.09 x 9.11 | Eat-In Kitchen, Pot Lights, Combined W/Dining |
| Br Main | 10.06 x 10.01 | B/I Closet |
| Bathroom Main | 6.08 x 6.10 | B/I Closet |
| Laundry Main | 6.09 x 4.07 | |
| Living 2nd | 12.06 x 12.09 | |
| Kitchen 2nd | 11.08 x 9.05 | Combined W/Dining, Pot Lights, Eat-In Kitchen |
| Br 2nd | 11.09 x 8.02 | |
| Br 2nd | 7.03 x 19.03 | |
| Br 3rd | 12.07 x 10.06 | Pot Lights |
| Br 3rd | 8.06 x 16.05 | Pot Lights |
| Bathroom 2nd | 6.03 x 9.07 | 4 Pc Bath |
| XXXXXXXX | XXX XX, XXXX |
XXXX XXX XXXX |
$XXX,XXX |
| XXX XX, XXXX |
XXXXXX XXX XXXX |
$XXX,XXX |
| XXXXXXXX XXXX | XXX XX, XXXX | $600,000 XXX XXXX |
| XXXXXXXX XXXXXX | XXX XX, XXXX | $612,500 XXX XXXX |

Christ the King School
Elementary: CatholicGraham Bell-Victoria Public School
Elementary: PublicCentral Public School
Elementary: PublicÉÉC Sainte-Marguerite-Bourgeoys-Brantfrd
Elementary: CatholicAgnes Hodge Public School
Elementary: PublicDufferin Public School
Elementary: PublicSt. Mary Catholic Learning Centre
Secondary: CatholicGrand Erie Learning Alternatives
Secondary: PublicTollgate Technological Skills Centre Secondary School
Secondary: PublicSt John's College
Secondary: CatholicNorth Park Collegiate and Vocational School
Secondary: PublicBrantford Collegiate Institute and Vocational School
Secondary: Public

