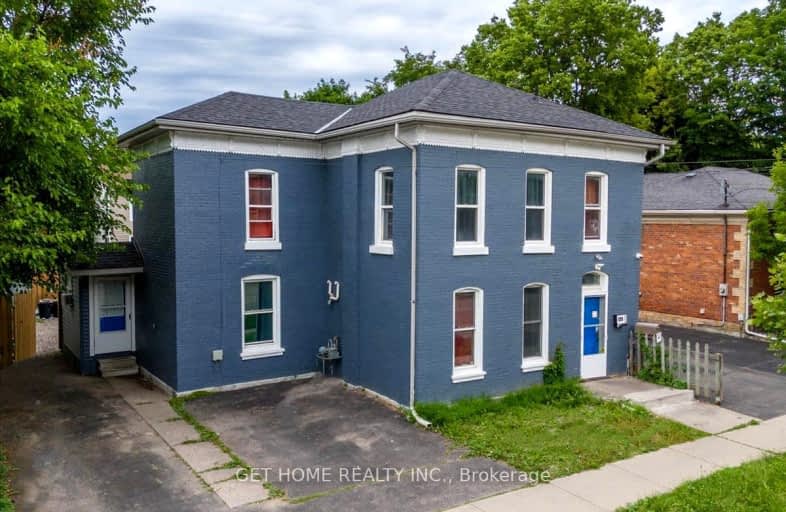Very Walkable
- Most errands can be accomplished on foot.
85
/100
Bikeable
- Some errands can be accomplished on bike.
61
/100

Christ the King School
Elementary: Catholic
1.18 km
Graham Bell-Victoria Public School
Elementary: Public
1.15 km
Central Public School
Elementary: Public
0.63 km
ÉÉC Sainte-Marguerite-Bourgeoys-Brantfrd
Elementary: Catholic
2.01 km
Grandview Public School
Elementary: Public
1.60 km
Dufferin Public School
Elementary: Public
0.92 km
St. Mary Catholic Learning Centre
Secondary: Catholic
1.63 km
Grand Erie Learning Alternatives
Secondary: Public
1.95 km
Tollgate Technological Skills Centre Secondary School
Secondary: Public
2.93 km
St John's College
Secondary: Catholic
2.44 km
North Park Collegiate and Vocational School
Secondary: Public
2.92 km
Brantford Collegiate Institute and Vocational School
Secondary: Public
0.24 km
-
CNR Gore Park
220 Market St (West Street), Brantford ON 0.6km -
Brant Crossing Skateboard Park
Brantford ON 0.73km -
Sheri-Mar Park
Brantford ON 0.99km
-
TD Bank Financial Group
70 Market St (Darling Street), Brantford ON N3T 2Z7 0.56km -
Laurentian Bank of Canada
43 Market St, Brantford ON N3T 2Z6 0.66km -
Scotiabank
170 Colborne St, Brantford ON N3T 2G6 0.72km



