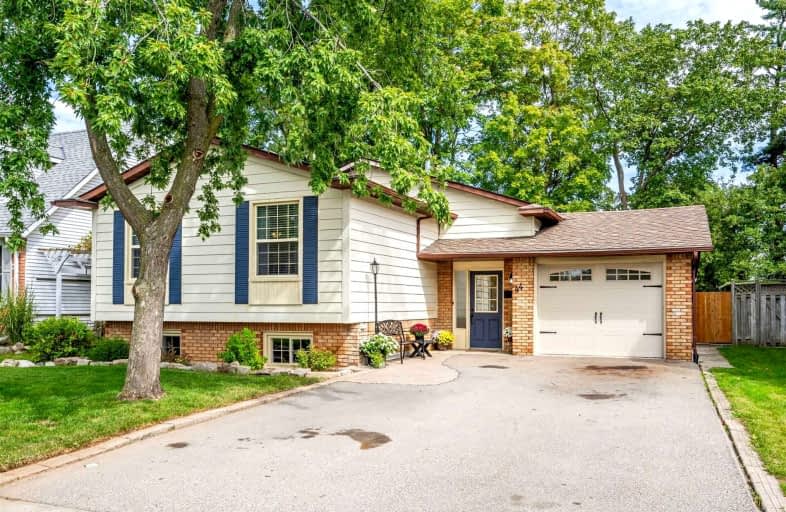
Resurrection School
Elementary: Catholic
2.84 km
St. Peter School
Elementary: Catholic
3.91 km
Branlyn Community School
Elementary: Public
1.18 km
Brier Park Public School
Elementary: Public
2.59 km
Notre Dame School
Elementary: Catholic
1.10 km
Banbury Heights School
Elementary: Public
1.64 km
St. Mary Catholic Learning Centre
Secondary: Catholic
4.94 km
Grand Erie Learning Alternatives
Secondary: Public
3.71 km
Tollgate Technological Skills Centre Secondary School
Secondary: Public
5.36 km
Pauline Johnson Collegiate and Vocational School
Secondary: Public
4.41 km
North Park Collegiate and Vocational School
Secondary: Public
3.37 km
Brantford Collegiate Institute and Vocational School
Secondary: Public
5.65 km






