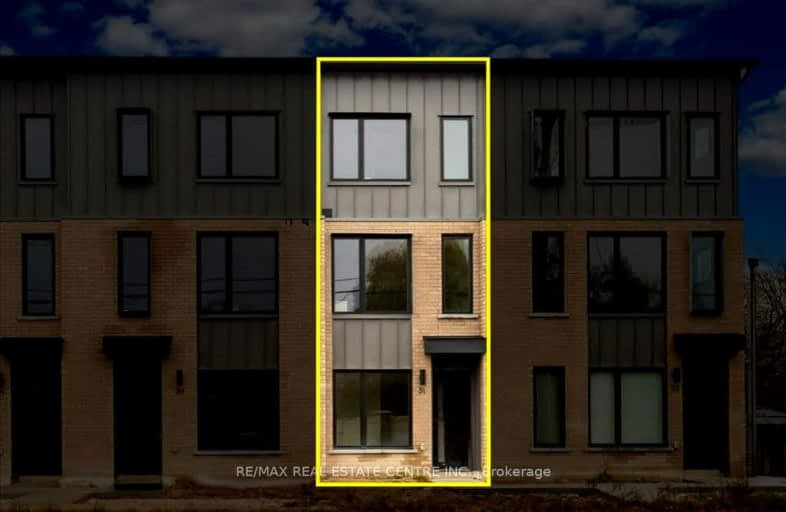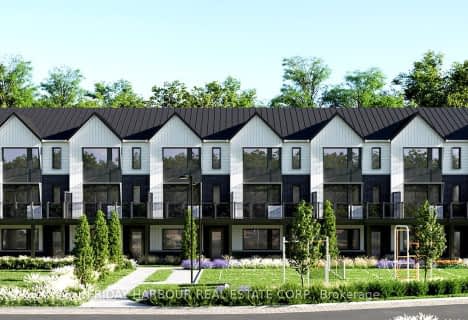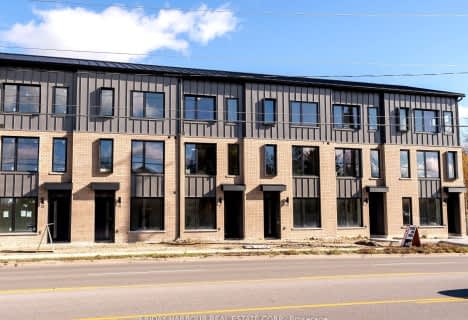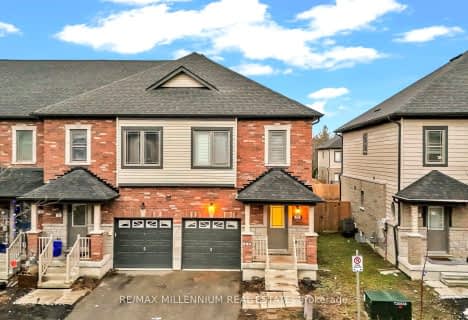Somewhat Walkable
- Some errands can be accomplished on foot.
Some Transit
- Most errands require a car.
Bikeable
- Some errands can be accomplished on bike.

École élémentaire Roméo Dallaire
Elementary: PublicSt John Vianney Separate School
Elementary: CatholicSt Bernadette Elementary School
Elementary: CatholicTrillium Woods Elementary Public School
Elementary: PublicFerndale Woods Elementary School
Elementary: PublicHolly Meadows Elementary School
Elementary: PublicÉcole secondaire Roméo Dallaire
Secondary: PublicÉSC Nouvelle-Alliance
Secondary: CatholicSimcoe Alternative Secondary School
Secondary: PublicSt Joan of Arc High School
Secondary: CatholicBear Creek Secondary School
Secondary: PublicInnisdale Secondary School
Secondary: Public-
Harvie Park
Ontario 0.15km -
Cumnings Park
1.21km -
Mapleview Park
1.25km
-
Meridian Credit Union ATM
410 Essa Rd, Barrie ON L4N 9J7 0.24km -
CIBC
201 Fairview Rd, Barrie ON L4N 9B1 1.34km -
TD Bank Financial Group
53 Ardagh Rd, Barrie ON L4N 9B5 1.36km





















