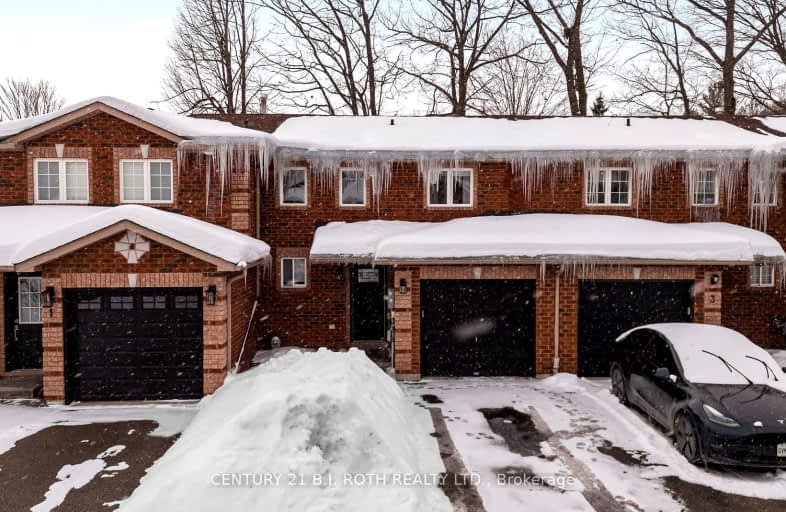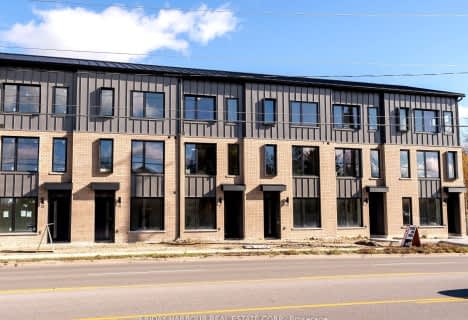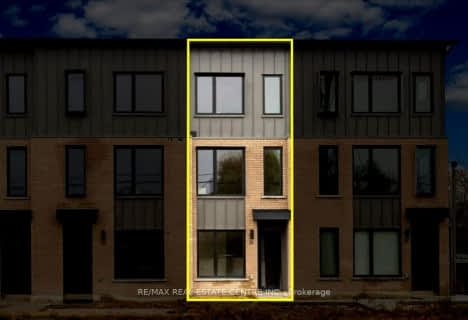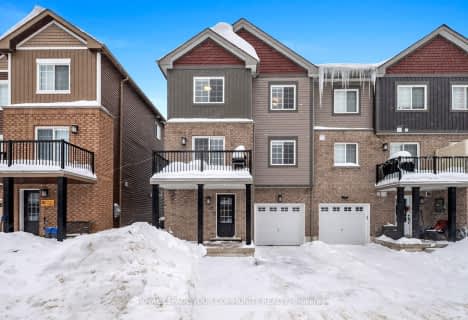Car-Dependent
- Almost all errands require a car.
Some Transit
- Most errands require a car.
Somewhat Bikeable
- Most errands require a car.

École élémentaire Roméo Dallaire
Elementary: PublicSt Nicholas School
Elementary: CatholicSt Bernadette Elementary School
Elementary: CatholicArdagh Bluffs Public School
Elementary: PublicW C Little Elementary School
Elementary: PublicHolly Meadows Elementary School
Elementary: PublicÉcole secondaire Roméo Dallaire
Secondary: PublicÉSC Nouvelle-Alliance
Secondary: CatholicSimcoe Alternative Secondary School
Secondary: PublicSt Joan of Arc High School
Secondary: CatholicBear Creek Secondary School
Secondary: PublicInnisdale Secondary School
Secondary: Public-
Grayson's Pub and Grub
2 Marsellus Drive, Barrie, ON L4N 0Y4 1km -
St Louis Bar and Grill
494 Veterans Drive, Unit 1, Barrie, ON L4N 9J5 2.31km -
JACK'S ASTOR'S
70 Mapleview Drive West, Barrie, ON L4M 4S7 3.05km
-
Licious Italian Bakery Cafe
490 Mapleview Drive W, Barrie, ON L4N 6C3 0.73km -
Starbucks
420 Essa Road, Barrie, ON L4N 9J7 2.62km -
Tim Hortons
109 Mapleview Dr West, Barrie, ON L4N 9H7 2.72km
-
Drugstore Pharmacy
11 Bryne Drive, Barrie, ON L4N 8V8 3.95km -
Shoppers Drug Mart
165 Wellington Street West, Barrie, ON L4N 6.54km -
Zehrs
620 Yonge Street, Barrie, ON L4N 4E6 7.1km
-
Licious Italian Bakery Cafe
490 Mapleview Drive W, Barrie, ON L4N 6C3 0.73km -
Domino's Pizza
490 Mapleview Drive W, Barrie, ON L4N 6C3 0.77km -
Flapjacks
490 Mapleview Drive, Barrie, ON L4N 6C3 0.77km
-
Bayfield Mall
320 Bayfield Street, Barrie, ON L4M 3C1 7.82km -
Kozlov Centre
400 Bayfield Road, Barrie, ON L4M 5A1 8.31km -
Canadian Tire
75 Mapleview Drive W, Barrie, ON L4N 9H7 2.96km
-
Food Basics
555 Essa Road, Barrie, ON L4N 9E6 1.72km -
Farm Boy
436 Bryne Drive, Barrie, ON L4N 9R1 3.06km -
Sobeys
37 Mapleview Drive W, Barrie, ON L4N 9H5 3.45km
-
Dial a Bottle
Barrie, ON L4N 9A9 3.82km -
LCBO
534 Bayfield Street, Barrie, ON L4M 5A2 9.16km -
Coulsons General Store & Farm Supply
RR 2, Oro Station, ON L0L 2E0 23.48km
-
Lexus of Barrie
281 Mapleview Drive W, Barrie, ON L4N 9E8 1.56km -
Furnace Depot
10-341 King Street, Barrie, ON L4N 6B5 2.17km -
Canadian Tire
95 Mapleview Drive W, Suite 65, Barrie, ON L4N 9H6 2.81km
-
Galaxy Cinemas
72 Commerce Park Drive, Barrie, ON L4N 8W8 3.64km -
Imperial Cinemas
55 Dunlop Street W, Barrie, ON L4N 1A3 6.87km -
Cineplex - North Barrie
507 Cundles Road E, Barrie, ON L4M 0G9 9.8km
-
Barrie Public Library - Painswick Branch
48 Dean Avenue, Barrie, ON L4N 0C2 6.94km -
Innisfil Public Library
967 Innisfil Beach Road, Innisfil, ON L9S 1V3 14.58km -
Wasaga Beach Public Library
120 Glenwood Drive, Wasaga Beach, ON L9Z 2K5 30.89km
-
Royal Victoria Hospital
201 Georgian Drive, Barrie, ON L4M 6M2 10.58km -
Southlake Regional Health Centre
596 Davis Drive, Newmarket, ON L3Y 2P9 37.52km -
Soldiers' Memorial Hospital
170 Colborne Street W, Orillia, ON L3V 2Z3 38.72km
-
Bear Creek Park
25 Bear Creek Dr (at Holly Meadow Rd.), Barrie ON 0.3km -
Marsellus Park
2 Marsellus Dr, Barrie ON L4N 0Y4 0.95km -
Redfern Park
ON 1.13km
-
CoinFlip Bitcoin ATM
375 Mapleview Dr W, Barrie ON L4N 9G4 1.23km -
BMO Bank of Montreal
555 Essa Rd, Barrie ON L4N 6A9 1.59km -
BMO Bank of Montreal
44 Mapleview Dr W, Barrie ON L4N 6L4 3.19km
- 3 bath
- 3 bed
8 Brown Bear Street North, Barrie, Ontario • L9J 0H8 • Rural Barrie Southwest
- 6 bath
- 3 bed
- 1500 sqft
31 Brown Bear Street, Barrie, Ontario • L9J 0H7 • Rural Barrie Southwest














