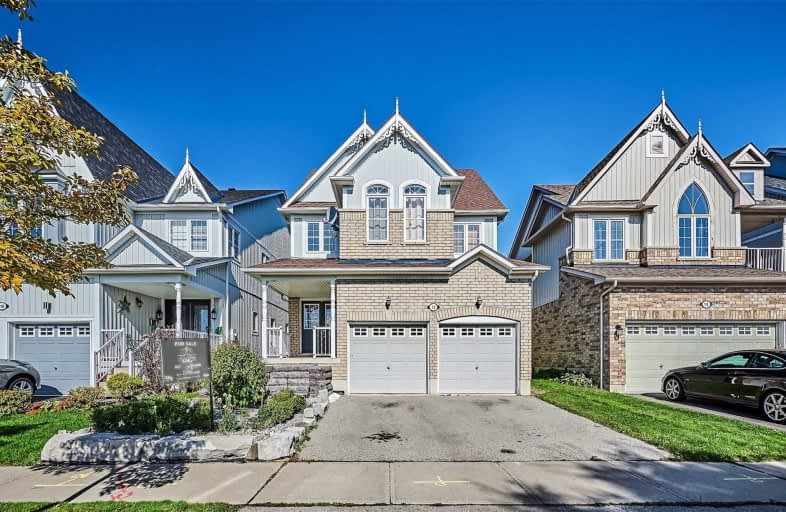Note: Property is not currently for sale or for rent.

-
Type: Detached
-
Style: 2-Storey
-
Lot Size: 35.01 x 109.91 Feet
-
Age: No Data
-
Taxes: $5,468 per year
-
Days on Site: 58 Days
-
Added: Dec 07, 2019 (1 month on market)
-
Updated:
-
Last Checked: 2 months ago
-
MLS®#: E4604288
-
Listed By: Century 21 regal realty inc., brokerage
Welcome Home. This 4 Bdrm Gem Is Perfect For Any Discerning Buyer. The Beauty Starts At The Curb With A Professionally Landscaped Front Featuring Modern Stonework. Lovely Open Concept Layout Featuring A Large Kitchen, Living And Dining Area.Gleaming Hardwood And Ceramic Tile Throughout, Large Bdrms Including The Master Which Features Huge En-Suite Bath And W/I Closet. Finished Basement With Fifth Bdrm And Large Living Area. Mins To 407 And All Amenities
Extras
All Electrical Light Fixtures, S/S Fridge, Stove, Dishwasher, Microwave, Washer And Dryer. Exclude: Bar Fridge In Basement
Property Details
Facts for 12 Ipswich Place, Whitby
Status
Days on Market: 58
Last Status: Sold
Sold Date: Dec 06, 2019
Closed Date: Jan 23, 2020
Expiry Date: Mar 04, 2020
Sold Price: $695,000
Unavailable Date: Dec 06, 2019
Input Date: Oct 10, 2019
Property
Status: Sale
Property Type: Detached
Style: 2-Storey
Area: Whitby
Community: Brooklin
Availability Date: Flexible
Inside
Bedrooms: 4
Bedrooms Plus: 1
Bathrooms: 3
Kitchens: 1
Rooms: 8
Den/Family Room: No
Air Conditioning: Central Air
Fireplace: Yes
Washrooms: 3
Building
Basement: Finished
Basement 2: Full
Heat Type: Forced Air
Heat Source: Gas
Exterior: Brick
Exterior: Vinyl Siding
Water Supply: Municipal
Special Designation: Unknown
Parking
Driveway: Private
Garage Spaces: 2
Garage Type: Built-In
Covered Parking Spaces: 4
Total Parking Spaces: 6
Fees
Tax Year: 2018
Tax Legal Description: Lot 13, Plan 40M2173, Whitby, Regional Municipalit
Taxes: $5,468
Land
Cross Street: Thickson/Winchester
Municipality District: Whitby
Fronting On: North
Pool: None
Sewer: Sewers
Lot Depth: 109.91 Feet
Lot Frontage: 35.01 Feet
Additional Media
- Virtual Tour: http://www.12ipswich.com/unbranded/
Rooms
Room details for 12 Ipswich Place, Whitby
| Type | Dimensions | Description |
|---|---|---|
| Dining Main | 3.60 x 5.50 | Open Concept, Hardwood Floor |
| Living Main | 3.20 x 5.60 | Gas Fireplace, Hardwood Floor |
| Kitchen Main | 3.80 x 6.40 | Backsplash, Stainless Steel Appl, Eat-In Kitchen |
| Laundry Main | 1.80 x 2.50 | Tile Floor, Laundry Sink |
| Master 2nd | 3.94 x 4.60 | 4 Pc Ensuite, W/I Closet |
| 2nd Br 2nd | 3.40 x 4.20 | Large Closet |
| 3rd Br 2nd | 3.40 x 4.20 | Large Closet |
| 4th Br 2nd | 2.70 x 3.10 | |
| 5th Br Bsmt | 3.90 x 3.80 | |
| Exercise Bsmt | 4.00 x 8.80 | Laminate, Window |
| XXXXXXXX | XXX XX, XXXX |
XXXX XXX XXXX |
$XXX,XXX |
| XXX XX, XXXX |
XXXXXX XXX XXXX |
$XXX,XXX | |
| XXXXXXXX | XXX XX, XXXX |
XXXXXXXX XXX XXXX |
|
| XXX XX, XXXX |
XXXXXX XXX XXXX |
$XXX,XXX |
| XXXXXXXX XXXX | XXX XX, XXXX | $695,000 XXX XXXX |
| XXXXXXXX XXXXXX | XXX XX, XXXX | $700,000 XXX XXXX |
| XXXXXXXX XXXXXXXX | XXX XX, XXXX | XXX XXXX |
| XXXXXXXX XXXXXX | XXX XX, XXXX | $729,900 XXX XXXX |

St Leo Catholic School
Elementary: CatholicMeadowcrest Public School
Elementary: PublicSt John Paull II Catholic Elementary School
Elementary: CatholicWinchester Public School
Elementary: PublicBlair Ridge Public School
Elementary: PublicBrooklin Village Public School
Elementary: PublicFather Donald MacLellan Catholic Sec Sch Catholic School
Secondary: CatholicÉSC Saint-Charles-Garnier
Secondary: CatholicBrooklin High School
Secondary: PublicMonsignor Paul Dwyer Catholic High School
Secondary: CatholicFather Leo J Austin Catholic Secondary School
Secondary: CatholicSinclair Secondary School
Secondary: Public

