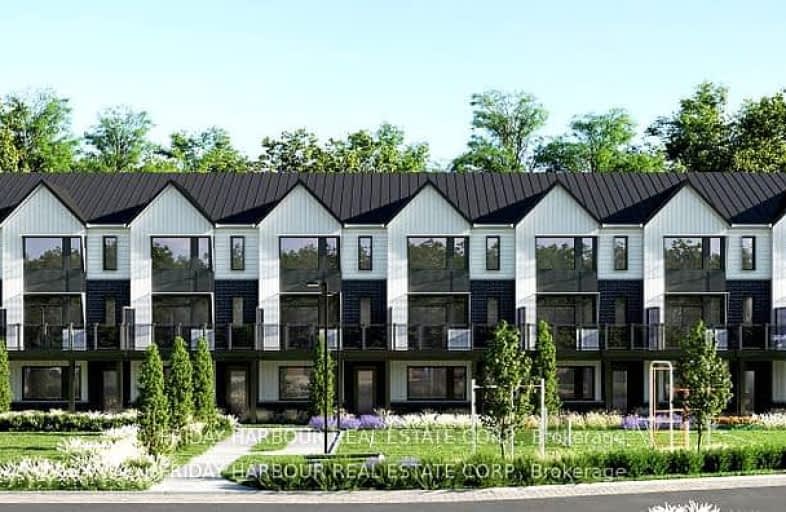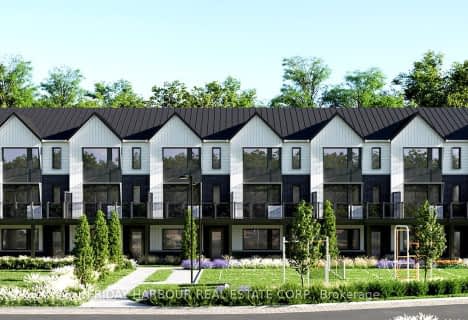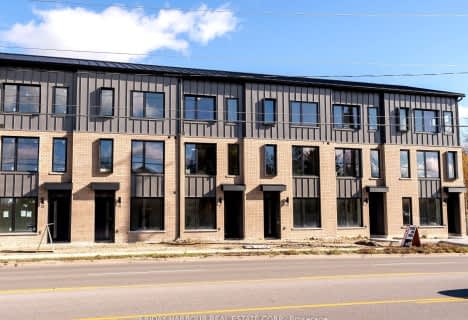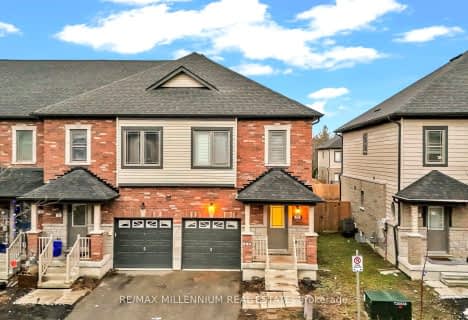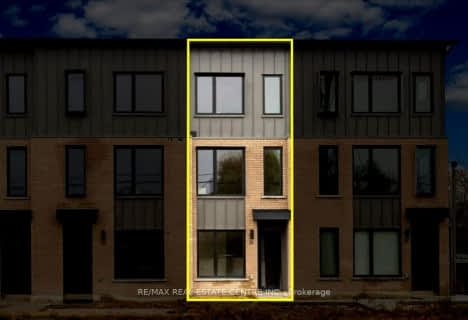Somewhat Walkable
- Some errands can be accomplished on foot.
Some Transit
- Most errands require a car.
Bikeable
- Some errands can be accomplished on bike.

École élémentaire Roméo Dallaire
Elementary: PublicSt John Vianney Separate School
Elementary: CatholicSt Bernadette Elementary School
Elementary: CatholicTrillium Woods Elementary Public School
Elementary: PublicFerndale Woods Elementary School
Elementary: PublicHolly Meadows Elementary School
Elementary: PublicÉcole secondaire Roméo Dallaire
Secondary: PublicÉSC Nouvelle-Alliance
Secondary: CatholicSimcoe Alternative Secondary School
Secondary: PublicSt Joan of Arc High School
Secondary: CatholicBear Creek Secondary School
Secondary: PublicInnisdale Secondary School
Secondary: Public-
Cumnings Park
1.22km -
Marsellus Park
2 Marsellus Dr, Barrie ON L4N 0Y4 1.74km -
Elizabeth Park
Barrie ON 1.83km
-
RBC Royal Bank
55B Bryne Dr, Barrie ON L4N 8V8 1.24km -
CIBC
201 Fairview Rd, Barrie ON L4N 9B1 1.3km -
President's Choice Financial ATM
11 Bryne Dr, Barrie ON L4N 8V8 1.43km
