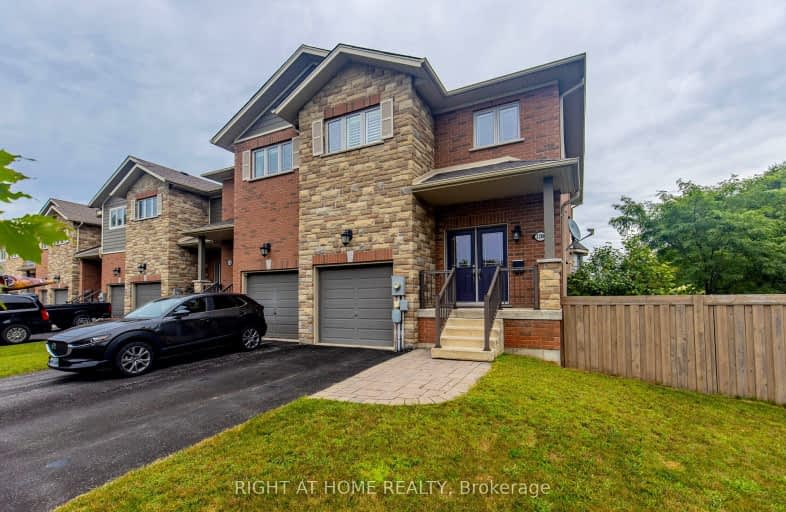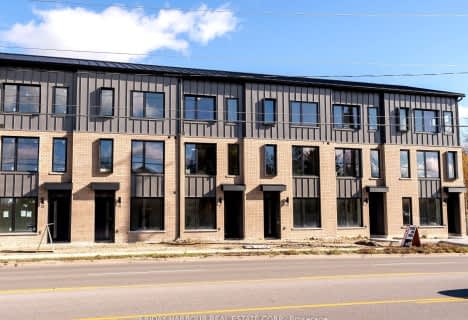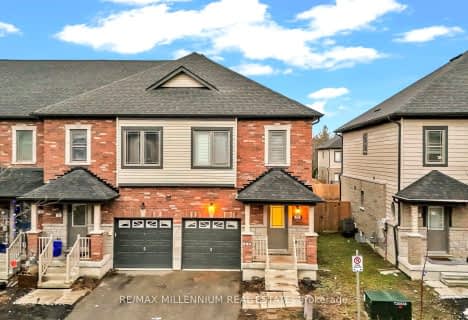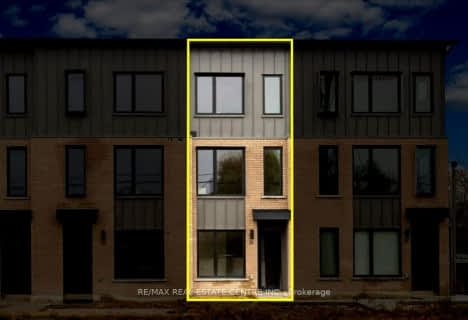Car-Dependent
- Most errands require a car.
46
/100
Some Transit
- Most errands require a car.
39
/100
Somewhat Bikeable
- Most errands require a car.
34
/100

St John Vianney Separate School
Elementary: Catholic
1.44 km
Allandale Heights Public School
Elementary: Public
1.89 km
Trillium Woods Elementary Public School
Elementary: Public
2.42 km
St Catherine of Siena School
Elementary: Catholic
1.39 km
Ardagh Bluffs Public School
Elementary: Public
1.74 km
Ferndale Woods Elementary School
Elementary: Public
0.84 km
Barrie Campus
Secondary: Public
4.22 km
École secondaire Roméo Dallaire
Secondary: Public
4.20 km
ÉSC Nouvelle-Alliance
Secondary: Catholic
3.63 km
Simcoe Alternative Secondary School
Secondary: Public
2.46 km
St Joan of Arc High School
Secondary: Catholic
2.47 km
Innisdale Secondary School
Secondary: Public
2.03 km
-
Elizabeth Park
Barrie ON 0.37km -
Shear park
Barrie ON 1.78km -
Harvie Park
Ontario 1.9km
-
TD Bank
53 Ardagh Rd, Barrie ON L4N 9B5 0.96km -
TD Bank Financial Group
53 Ardagh Rd, Barrie ON L4N 9B5 0.96km -
CIBC
453 Dunlop St W, Barrie ON L4N 1C3 1.59km













