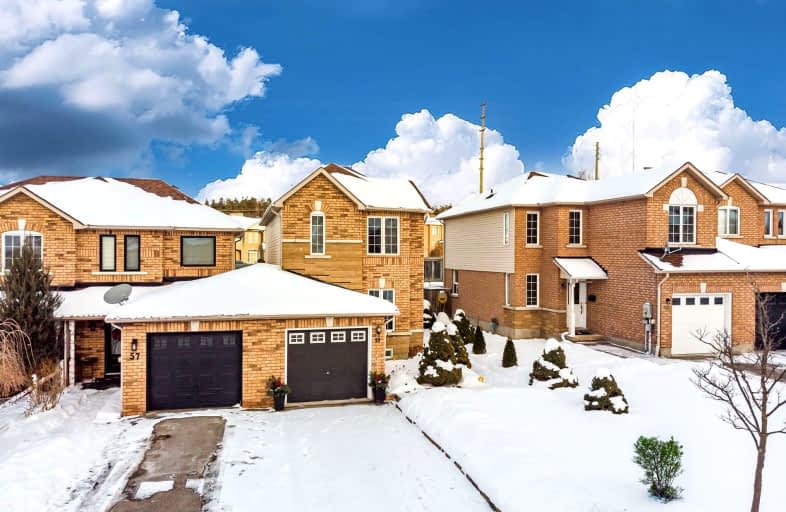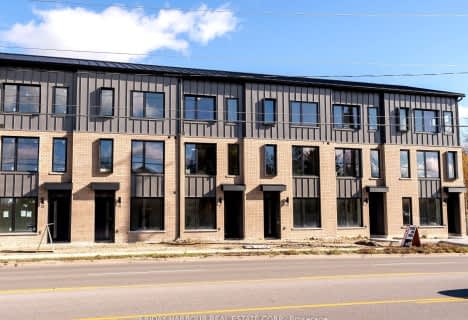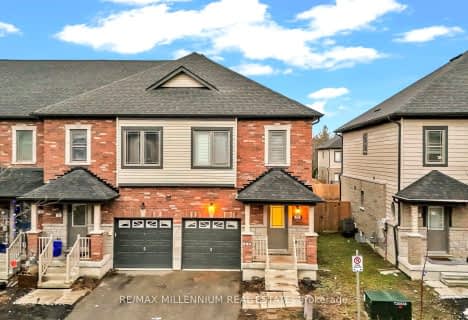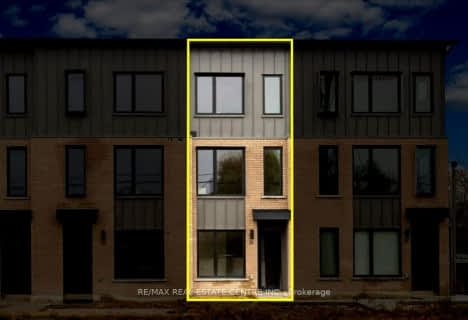
St Bernadette Elementary School
Elementary: Catholic
2.17 km
Trillium Woods Elementary Public School
Elementary: Public
1.47 km
St Catherine of Siena School
Elementary: Catholic
1.05 km
Ardagh Bluffs Public School
Elementary: Public
1.13 km
Ferndale Woods Elementary School
Elementary: Public
0.75 km
Holly Meadows Elementary School
Elementary: Public
1.24 km
École secondaire Roméo Dallaire
Secondary: Public
2.81 km
ÉSC Nouvelle-Alliance
Secondary: Catholic
4.95 km
Simcoe Alternative Secondary School
Secondary: Public
3.84 km
St Joan of Arc High School
Secondary: Catholic
1.58 km
Bear Creek Secondary School
Secondary: Public
2.70 km
Innisdale Secondary School
Secondary: Public
2.60 km
-
Snowshoe Park
Ontario 0.56km -
Cumming Park
Barrie ON 0.56km -
Cumnings Park
0.62km
-
TD Canada Trust Branch and ATM
53 Ardagh Rd, Barrie ON L4N 9B5 1.34km -
President's Choice Financial ATM
11 Bryne Dr, Barrie ON L4N 8V8 1.68km -
CIBC
201 Fairview Rd, Barrie ON L4N 9B1 2.08km













