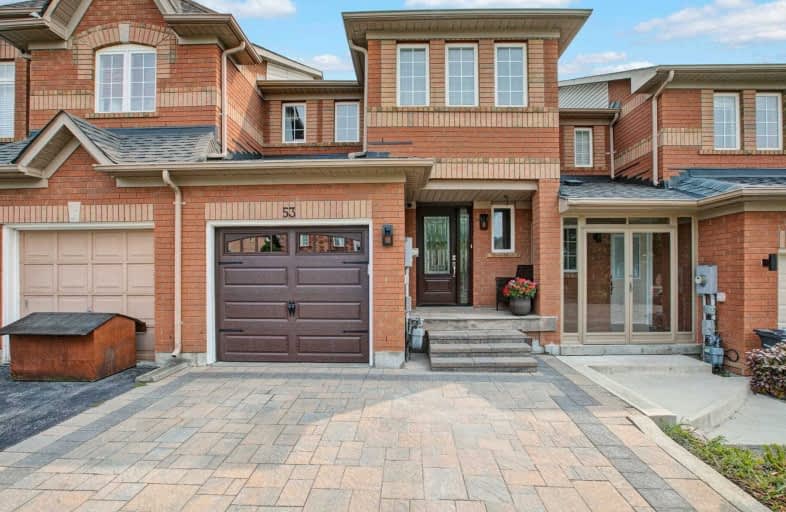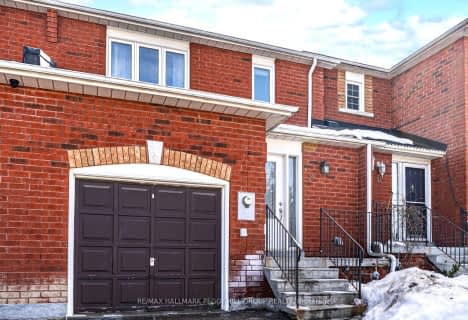
Holy Family School
Elementary: Catholic
0.80 km
Ellwood Memorial Public School
Elementary: Public
1.11 km
St John the Baptist Elementary School
Elementary: Catholic
0.43 km
James Bolton Public School
Elementary: Public
2.66 km
Allan Drive Middle School
Elementary: Public
0.95 km
St. John Paul II Catholic Elementary School
Elementary: Catholic
3.22 km
Humberview Secondary School
Secondary: Public
2.59 km
St. Michael Catholic Secondary School
Secondary: Catholic
3.87 km
Sandalwood Heights Secondary School
Secondary: Public
11.77 km
Cardinal Ambrozic Catholic Secondary School
Secondary: Catholic
9.54 km
Mayfield Secondary School
Secondary: Public
11.84 km
Castlebrooke SS Secondary School
Secondary: Public
10.05 km






