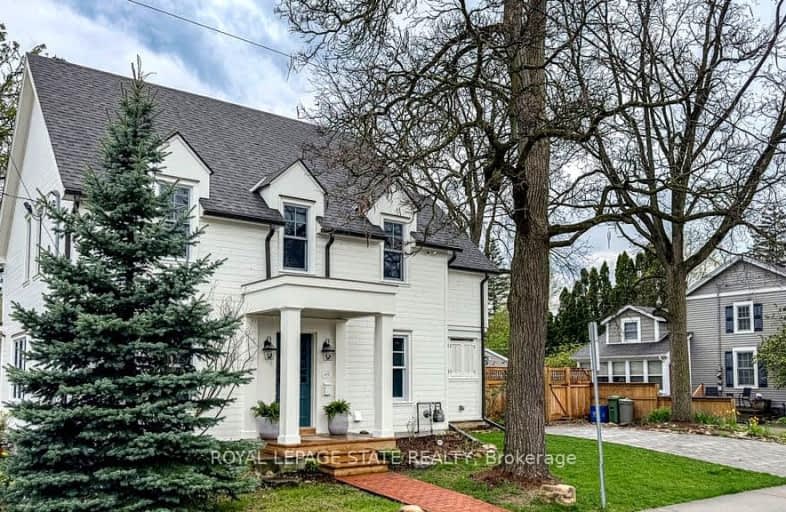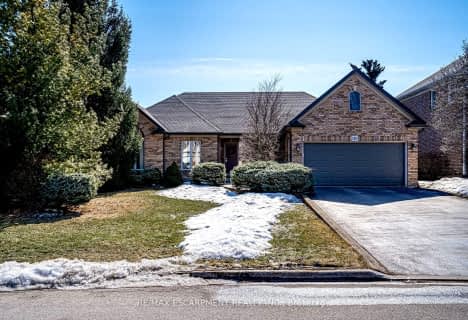Walker's Paradise
- Daily errands do not require a car.
92
/100
Some Transit
- Most errands require a car.
41
/100
Bikeable
- Some errands can be accomplished on bike.
61
/100

Yorkview School
Elementary: Public
1.76 km
St. Augustine Catholic Elementary School
Elementary: Catholic
0.85 km
St. Bernadette Catholic Elementary School
Elementary: Catholic
1.08 km
Dundana Public School
Elementary: Public
1.36 km
Dundas Central Public School
Elementary: Public
0.59 km
Sir William Osler Elementary School
Elementary: Public
1.54 km
Dundas Valley Secondary School
Secondary: Public
1.38 km
St. Mary Catholic Secondary School
Secondary: Catholic
3.25 km
Sir Allan MacNab Secondary School
Secondary: Public
5.07 km
Ancaster High School
Secondary: Public
6.52 km
Westdale Secondary School
Secondary: Public
5.14 km
St. Thomas More Catholic Secondary School
Secondary: Catholic
6.84 km
-
Dundas Driving Park
71 Cross St, Dundas ON 1.13km -
Veteran's Memorial Park
Ontario 2km -
Sulphur Springs
Dundas ON 3.61km
-
RBC Royal Bank
70 King St W (at Sydenham St), Dundas ON L9H 1T8 0.59km -
TD Canada Trust Branch and ATM
1280 Mohawk Rd, Ancaster ON L9G 3K9 4.51km -
BMO Bank of Montreal
737 Golf Links Rd, Ancaster ON L9K 1L5 4.49km














