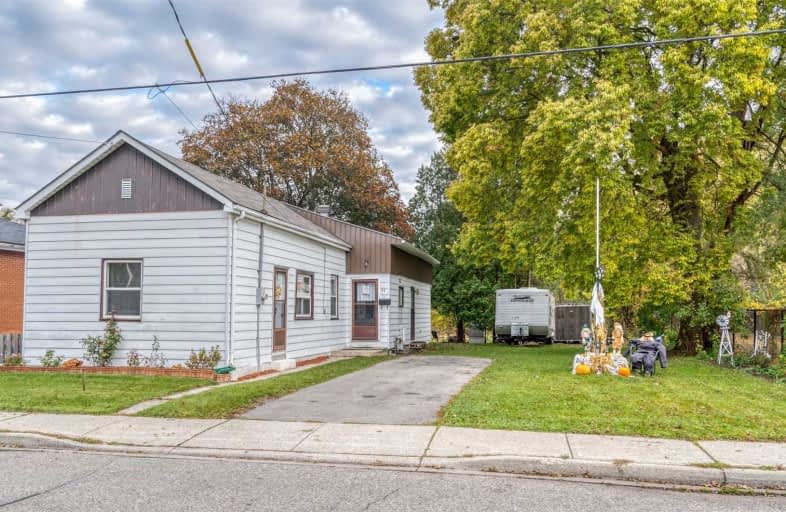Sold on Nov 06, 2019
Note: Property is not currently for sale or for rent.

-
Type: Detached
-
Style: Bungalow
-
Size: 700 sqft
-
Lot Size: 60.01 x 220 Feet
-
Age: 100+ years
-
Taxes: $2,403 per year
-
Days on Site: 8 Days
-
Added: Nov 07, 2019 (1 week on market)
-
Updated:
-
Last Checked: 1 month ago
-
MLS®#: X4621052
-
Listed By: Keller williams complete realty, brokerage
What A Fantastic Lot Size - 60 Feet Wide And 220 Feet Deep! Great Starter Home For First Time Buyers And Small Families, With 4 Bedrooms You Have Room For Kids Bedrooms And A Large Lot For Them To Play In! Bungalow Living At It's Best With Main Floor Laundry Right Off The Back Bedrooms. Property Features An Eat-In Kitchen, A Shed In The Backyard Or Storage. We Think This Is A Great Family Home, Don't Wait To Come See This Place!
Extras
Inclusions: Fridge, Stove, Washer, Dryer
Property Details
Facts for 45 Spring Street, Brantford
Status
Days on Market: 8
Last Status: Sold
Sold Date: Nov 06, 2019
Closed Date: Dec 23, 2019
Expiry Date: Mar 07, 2020
Sold Price: $315,000
Unavailable Date: Nov 06, 2019
Input Date: Oct 30, 2019
Prior LSC: Listing with no contract changes
Property
Status: Sale
Property Type: Detached
Style: Bungalow
Size (sq ft): 700
Age: 100+
Area: Brantford
Availability Date: Flexible
Assessment Amount: $189,000
Assessment Year: 2016
Inside
Bedrooms: 4
Bathrooms: 1
Kitchens: 1
Rooms: 7
Den/Family Room: No
Air Conditioning: None
Fireplace: No
Washrooms: 1
Building
Basement: Crawl Space
Basement 2: Unfinished
Heat Type: Forced Air
Heat Source: Gas
Exterior: Alum Siding
UFFI: No
Water Supply: Municipal
Special Designation: Unknown
Parking
Driveway: Private
Garage Type: None
Covered Parking Spaces: 2
Total Parking Spaces: 2
Fees
Tax Year: 2018
Tax Legal Description: Part Lot G, S/S Dufferin Avenue, Plan 9B As In A30
Taxes: $2,403
Land
Cross Street: St. Paul Ave
Municipality District: Brantford
Fronting On: North
Parcel Number: 321460079
Pool: None
Sewer: Sewers
Lot Depth: 220 Feet
Lot Frontage: 60.01 Feet
Rooms
Room details for 45 Spring Street, Brantford
| Type | Dimensions | Description |
|---|---|---|
| Kitchen Main | 11.00 x 20.00 | |
| Bathroom Main | 4.50 x 7.00 | 4 Pc Bath |
| Laundry Main | 4.00 x 20.50 | |
| Br Main | 10.00 x 11.00 | |
| 2nd Br Main | 10.00 x 11.00 | |
| 3rd Br Main | 7.50 x 11.00 | |
| Living Main | 13.00 x 15.00 | |
| 4th Br Main | 6.50 x 12.50 |
| XXXXXXXX | XXX XX, XXXX |
XXXX XXX XXXX |
$XXX,XXX |
| XXX XX, XXXX |
XXXXXX XXX XXXX |
$XXX,XXX |
| XXXXXXXX XXXX | XXX XX, XXXX | $315,000 XXX XXXX |
| XXXXXXXX XXXXXX | XXX XX, XXXX | $324,900 XXX XXXX |

Christ the King School
Elementary: CatholicGraham Bell-Victoria Public School
Elementary: PublicCentral Public School
Elementary: PublicGrandview Public School
Elementary: PublicLansdowne-Costain Public School
Elementary: PublicDufferin Public School
Elementary: PublicSt. Mary Catholic Learning Centre
Secondary: CatholicTollgate Technological Skills Centre Secondary School
Secondary: PublicSt John's College
Secondary: CatholicNorth Park Collegiate and Vocational School
Secondary: PublicBrantford Collegiate Institute and Vocational School
Secondary: PublicAssumption College School School
Secondary: Catholic

