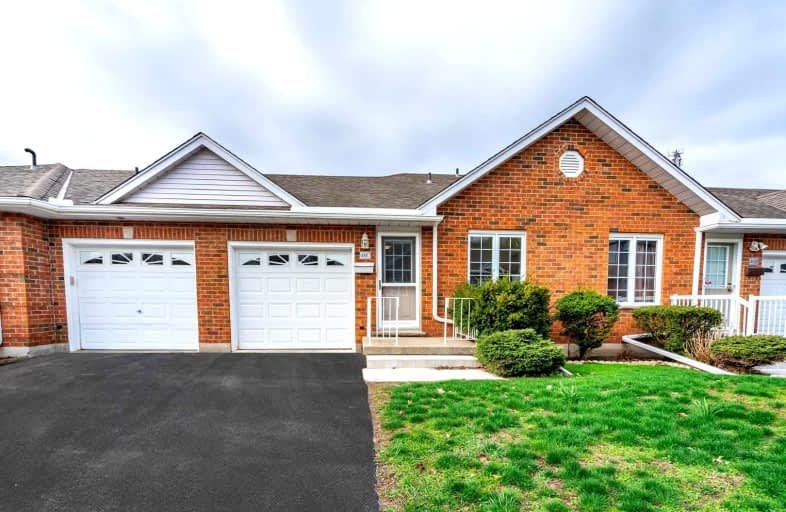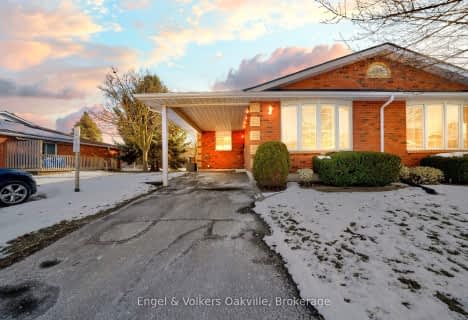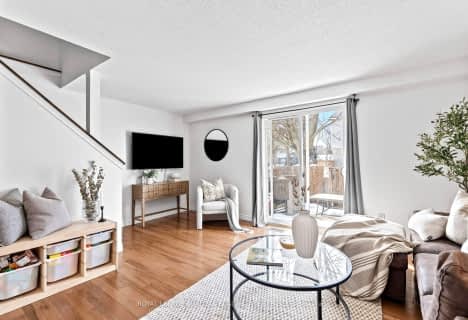Car-Dependent
- Most errands require a car.
36
/100
Somewhat Bikeable
- Most errands require a car.
39
/100

Graham Bell-Victoria Public School
Elementary: Public
1.05 km
Central Public School
Elementary: Public
1.15 km
Grandview Public School
Elementary: Public
1.25 km
Prince Charles Public School
Elementary: Public
1.03 km
Holy Cross School
Elementary: Catholic
1.34 km
King George School
Elementary: Public
1.07 km
St. Mary Catholic Learning Centre
Secondary: Catholic
1.66 km
Grand Erie Learning Alternatives
Secondary: Public
0.62 km
Pauline Johnson Collegiate and Vocational School
Secondary: Public
1.95 km
St John's College
Secondary: Catholic
2.77 km
North Park Collegiate and Vocational School
Secondary: Public
1.76 km
Brantford Collegiate Institute and Vocational School
Secondary: Public
1.83 km
-
Sheri-Mar Park
Brantford ON 0.99km -
At the Park
1.4km -
Brantford Parks & Recreation
1 Sherwood Dr, Brantford ON N3T 1N3 2.38km
-
BMO Bank of Montreal
195 Henry St, Brantford ON N3S 5C9 1.24km -
CIBC
2 King George Rd (at St Paul Ave), Brantford ON N3R 5J7 1.5km -
TD Bank Financial Group
661 Colborne St, Brantford ON N3S 3M8 2.1km














