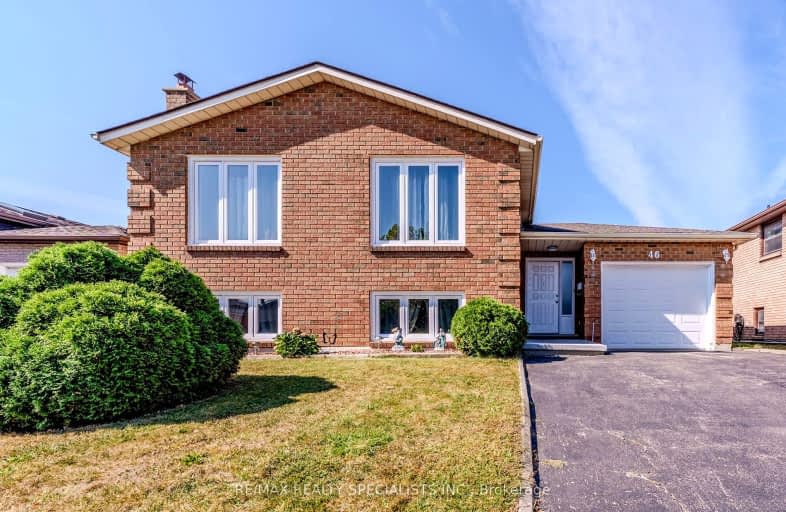Car-Dependent
- Most errands require a car.
30
/100
Somewhat Bikeable
- Most errands require a car.
33
/100

Resurrection School
Elementary: Catholic
2.18 km
Cedarland Public School
Elementary: Public
2.51 km
Branlyn Community School
Elementary: Public
0.60 km
Brier Park Public School
Elementary: Public
2.16 km
Notre Dame School
Elementary: Catholic
0.62 km
Banbury Heights School
Elementary: Public
0.50 km
St. Mary Catholic Learning Centre
Secondary: Catholic
5.49 km
Grand Erie Learning Alternatives
Secondary: Public
4.16 km
Tollgate Technological Skills Centre Secondary School
Secondary: Public
4.98 km
Pauline Johnson Collegiate and Vocational School
Secondary: Public
5.11 km
North Park Collegiate and Vocational School
Secondary: Public
3.15 km
Brantford Collegiate Institute and Vocational School
Secondary: Public
5.84 km
-
Lynden Hills Park
363 Brantwood Park Rd (Sympatica Crescent), Brantford ON N3P 1G8 0.88km -
Cedarland Park
57 Four Seasons Dr, Brantford ON 2.2km -
Orchard Park
Brantford ON N3S 4L2 4.63km
-
CIBC
84 Lynden Rd (Wayne Gretzky Pkwy.), Brantford ON N3R 6B8 1.52km -
TD Canada Trust ATM
444 Fairview Dr, Brantford ON N3R 2X8 2.08km -
President's Choice Financial ATM
410 Fairview Dr, Brantford ON N3R 7V7 2.29km











