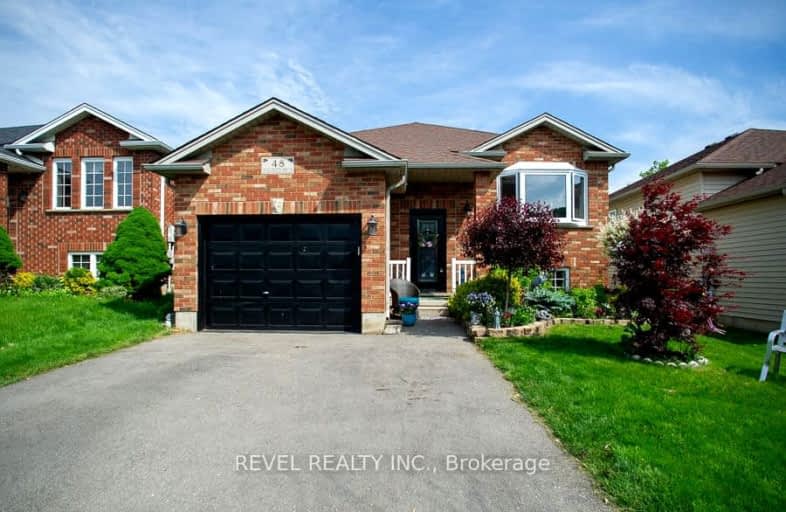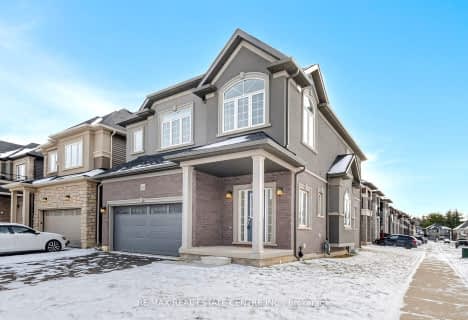
Video Tour
Car-Dependent
- Most errands require a car.
46
/100
Bikeable
- Some errands can be accomplished on bike.
69
/100

Lansdowne-Costain Public School
Elementary: Public
2.85 km
St. Basil Catholic Elementary School
Elementary: Catholic
1.47 km
St. Gabriel Catholic (Elementary) School
Elementary: Catholic
0.34 km
Dufferin Public School
Elementary: Public
2.36 km
Walter Gretzky Elementary School
Elementary: Public
1.72 km
Ryerson Heights Elementary School
Elementary: Public
0.23 km
St. Mary Catholic Learning Centre
Secondary: Catholic
4.06 km
Grand Erie Learning Alternatives
Secondary: Public
4.85 km
Tollgate Technological Skills Centre Secondary School
Secondary: Public
4.58 km
St John's College
Secondary: Catholic
3.92 km
Brantford Collegiate Institute and Vocational School
Secondary: Public
2.77 km
Assumption College School School
Secondary: Catholic
0.48 km
-
Donegal Park
Sudds Lane, Brantford ON 0.18km -
Edith Montour Park
Longboat, Brantford ON 1.16km -
KSL Design
18 Spalding Dr, Brantford ON N3T 6B8 1.35km
-
Scotiabank
340 Colborne St W, Brantford ON N3T 1M2 0.96km -
CoinFlip Bitcoin ATM
360 Conklin Rd, Brantford ON N3T 0N5 1.39km -
Localcoin Bitcoin ATM - Hasty Market
164 Colborne St W, Brantford ON N3T 1L2 1.86km













