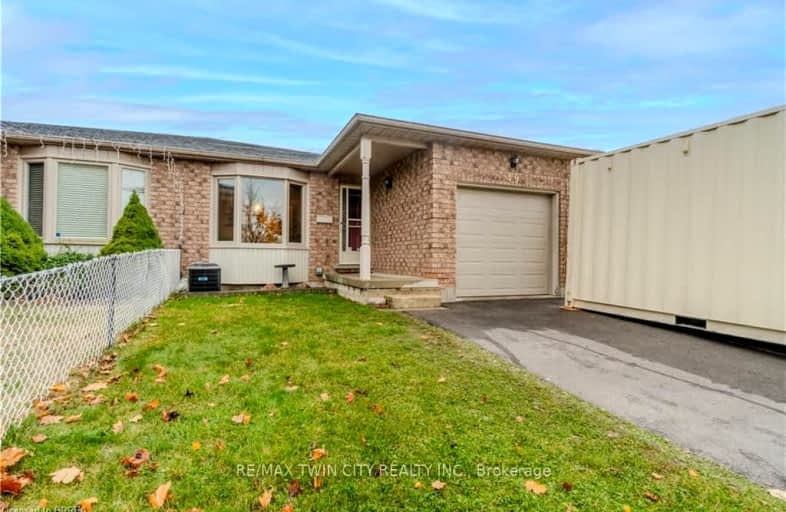Car-Dependent
- Most errands require a car.
45
/100
Somewhat Bikeable
- Most errands require a car.
49
/100

St. Patrick School
Elementary: Catholic
2.37 km
Resurrection School
Elementary: Catholic
1.96 km
Branlyn Community School
Elementary: Public
0.29 km
Brier Park Public School
Elementary: Public
1.78 km
Notre Dame School
Elementary: Catholic
0.21 km
Banbury Heights School
Elementary: Public
1.01 km
St. Mary Catholic Learning Centre
Secondary: Catholic
4.83 km
Grand Erie Learning Alternatives
Secondary: Public
3.51 km
Tollgate Technological Skills Centre Secondary School
Secondary: Public
4.60 km
Pauline Johnson Collegiate and Vocational School
Secondary: Public
4.46 km
North Park Collegiate and Vocational School
Secondary: Public
2.68 km
Brantford Collegiate Institute and Vocational School
Secondary: Public
5.24 km
-
Cameron Heights Park
Ontario 2.08km -
Wood St Park
Brantford ON 3.28km -
Dunsdon Park
6 Tollgate Rd (Somerset Road), Brantford ON 4.15km
-
Localcoin Bitcoin ATM - Lynden Convenience
181 Lynden Rd, Brantford ON N3R 8A7 0.58km -
RBC Dominion Securities Inc
274 Lynden Rd, Brantford ON N3R 0B9 0.92km -
Scotiabank
61 Lynden Rd (at Wayne Gretzky Pkwy.), Brantford ON N3R 7J9 1.04km







