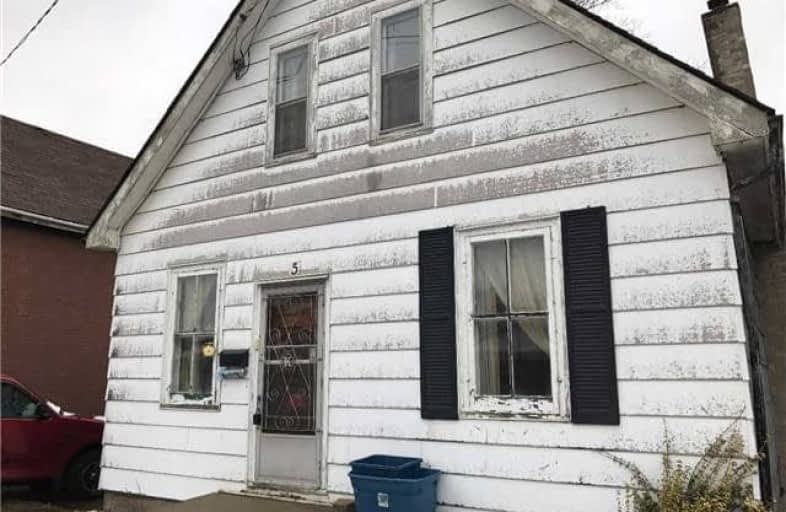Sold on Nov 10, 2017
Note: Property is not currently for sale or for rent.

-
Type: Detached
-
Style: 1 1/2 Storey
-
Size: 700 sqft
-
Lot Size: 40 x 90 Feet
-
Age: 100+ years
-
Taxes: $1,444 per year
-
Days on Site: 30 Days
-
Added: Sep 07, 2019 (4 weeks on market)
-
Updated:
-
Last Checked: 2 months ago
-
MLS®#: X3952378
-
Listed By: Accsell realty inc., brokerage
Not Looking For Something 'Turnkey'? Does The Term 'Move In Ready' Fill You With Disappointment? Longing To Find Something That Needs More Than 'A Little Tlc'? This Property Is Your Opportunity To Roll Up Your Sleeves And Create Your Masterpiece. Opportunity Awaits You Here At 5 Elgin St.
Extras
This Property Is Being Sold In As Is, Where Is Condition. All Measurements, Maintenance Fees, Taxes And Property Into To Be Confirmed By Buyer Or Cooperating Agent.
Property Details
Facts for 5 Elgin Street, Brantford
Status
Days on Market: 30
Last Status: Sold
Sold Date: Nov 10, 2017
Closed Date: Dec 14, 2017
Expiry Date: Jan 12, 2018
Sold Price: $125,000
Unavailable Date: Nov 10, 2017
Input Date: Oct 11, 2017
Prior LSC: Sold
Property
Status: Sale
Property Type: Detached
Style: 1 1/2 Storey
Size (sq ft): 700
Age: 100+
Area: Brantford
Availability Date: 30-90Days
Inside
Bedrooms: 2
Bedrooms Plus: 1
Bathrooms: 1
Kitchens: 1
Rooms: 5
Den/Family Room: Yes
Air Conditioning: None
Fireplace: No
Washrooms: 1
Building
Basement: Full
Heat Type: Forced Air
Heat Source: Gas
Exterior: Alum Siding
Exterior: Shingle
Water Supply: Municipal
Special Designation: Unknown
Parking
Driveway: None
Garage Type: None
Covered Parking Spaces: 1
Total Parking Spaces: 1
Fees
Tax Year: 2016
Tax Legal Description: Pt Lt 2 S/S Elgin St Pl 89 Brantford *Contd Below*
Taxes: $1,444
Land
Cross Street: Elgin St And Clarenc
Municipality District: Brantford
Fronting On: South
Parcel Number: 321360005
Pool: None
Sewer: Sewers
Lot Depth: 90 Feet
Lot Frontage: 40 Feet
Acres: < .50
Rooms
Room details for 5 Elgin Street, Brantford
| Type | Dimensions | Description |
|---|---|---|
| Living Main | 3.80 x 3.90 | |
| Family Main | 3.94 x 4.09 | |
| 2nd Br In Betwn | 2.88 x 3.79 | |
| Kitchen 2nd | 4.01 x 4.28 | |
| Laundry 2nd | 3.51 x 4.06 |
| XXXXXXXX | XXX XX, XXXX |
XXXX XXX XXXX |
$XXX,XXX |
| XXX XX, XXXX |
XXXXXX XXX XXXX |
$XXX,XXX | |
| XXXXXXXX | XXX XX, XXXX |
XXXXXXX XXX XXXX |
|
| XXX XX, XXXX |
XXXXXX XXX XXXX |
$XXX,XXX | |
| XXXXXXXX | XXX XX, XXXX |
XXXX XXX XXXX |
$XXX,XXX |
| XXX XX, XXXX |
XXXXXX XXX XXXX |
$XXX,XXX |
| XXXXXXXX XXXX | XXX XX, XXXX | $125,000 XXX XXXX |
| XXXXXXXX XXXXXX | XXX XX, XXXX | $130,000 XXX XXXX |
| XXXXXXXX XXXXXXX | XXX XX, XXXX | XXX XXXX |
| XXXXXXXX XXXXXX | XXX XX, XXXX | $150,000 XXX XXXX |
| XXXXXXXX XXXX | XXX XX, XXXX | $120,000 XXX XXXX |
| XXXXXXXX XXXXXX | XXX XX, XXXX | $150,000 XXX XXXX |

Graham Bell-Victoria Public School
Elementary: PublicCentral Public School
Elementary: PublicGrandview Public School
Elementary: PublicPrince Charles Public School
Elementary: PublicMajor Ballachey Public School
Elementary: PublicKing George School
Elementary: PublicSt. Mary Catholic Learning Centre
Secondary: CatholicGrand Erie Learning Alternatives
Secondary: PublicPauline Johnson Collegiate and Vocational School
Secondary: PublicSt John's College
Secondary: CatholicNorth Park Collegiate and Vocational School
Secondary: PublicBrantford Collegiate Institute and Vocational School
Secondary: Public

