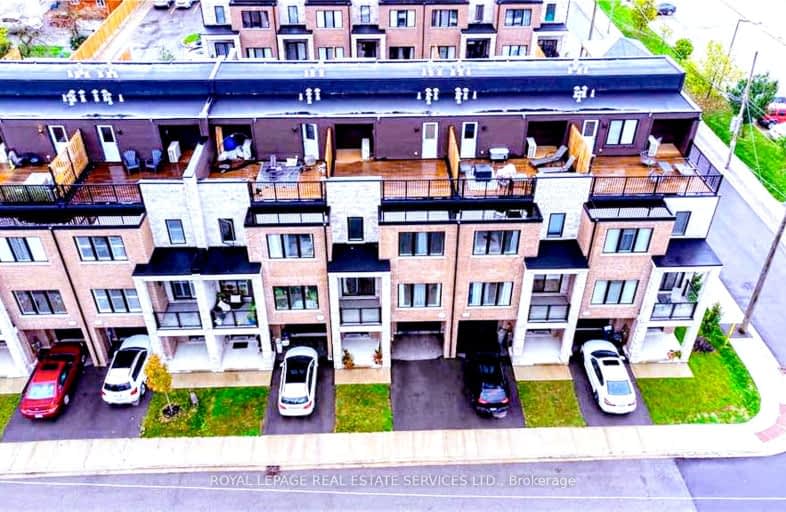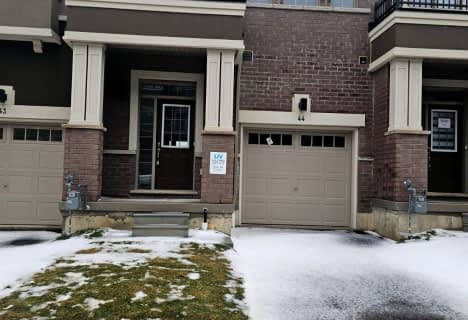Very Walkable
- Most errands can be accomplished on foot.
Somewhat Bikeable
- Most errands require a car.

Christ the King School
Elementary: CatholicGraham Bell-Victoria Public School
Elementary: PublicCentral Public School
Elementary: PublicGrandview Public School
Elementary: PublicLansdowne-Costain Public School
Elementary: PublicDufferin Public School
Elementary: PublicSt. Mary Catholic Learning Centre
Secondary: CatholicGrand Erie Learning Alternatives
Secondary: PublicTollgate Technological Skills Centre Secondary School
Secondary: PublicSt John's College
Secondary: CatholicNorth Park Collegiate and Vocational School
Secondary: PublicBrantford Collegiate Institute and Vocational School
Secondary: Public-
Brantford Parks & Recreation
1 Sherwood Dr, Brantford ON N3T 1N3 0.64km -
Lincoln Square
Lincoln Ave & Devonshire Place, Brantford ON 0.72km -
Cockshutt Park
Brantford ON 0.74km
-
TD Canada Trust ATM
70 Market St, Brantford ON N3T 2Z7 0.96km -
Scotiabank
340 Colborne St W, Brantford ON N3T 1M2 1.65km -
CIBC
2 King George Rd (at St Paul Ave), Brantford ON N3R 5J7 1.99km
- 3 bath
- 2 bed
- 1100 sqft
712-585 Colborne Street East, Brantford, Ontario • N3S 0K4 • Brantford
- 3 bath
- 3 bed
- 1500 sqft
50-620 Colborne Street West, Brantford, Ontario • N3T 0Y1 • Brantford
- 3 bath
- 3 bed
- 1500 sqft
49-620 Colborne Street West, Brantford, Ontario • N3T 0Y1 • Brantford










