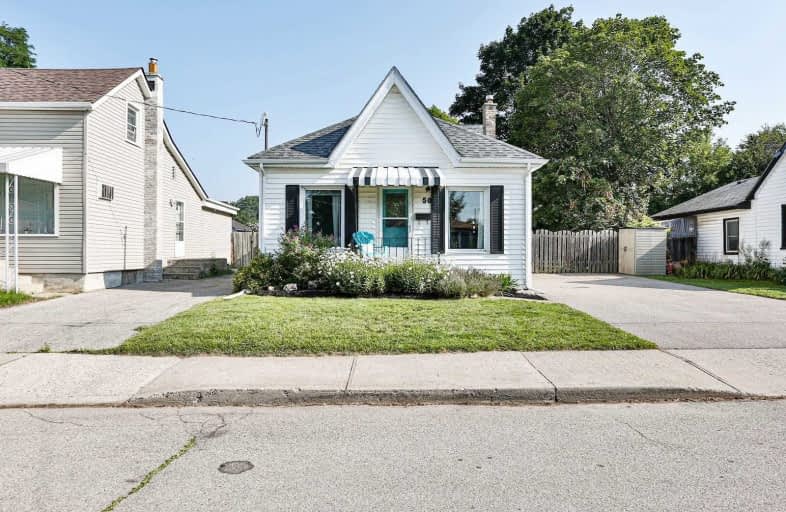
Graham Bell-Victoria Public School
Elementary: Public
1.47 km
Central Public School
Elementary: Public
1.30 km
Prince Charles Public School
Elementary: Public
1.29 km
Holy Cross School
Elementary: Catholic
0.92 km
Major Ballachey Public School
Elementary: Public
1.67 km
King George School
Elementary: Public
0.75 km
St. Mary Catholic Learning Centre
Secondary: Catholic
1.47 km
Grand Erie Learning Alternatives
Secondary: Public
0.19 km
Pauline Johnson Collegiate and Vocational School
Secondary: Public
1.57 km
St John's College
Secondary: Catholic
3.21 km
North Park Collegiate and Vocational School
Secondary: Public
2.06 km
Brantford Collegiate Institute and Vocational School
Secondary: Public
2.08 km




