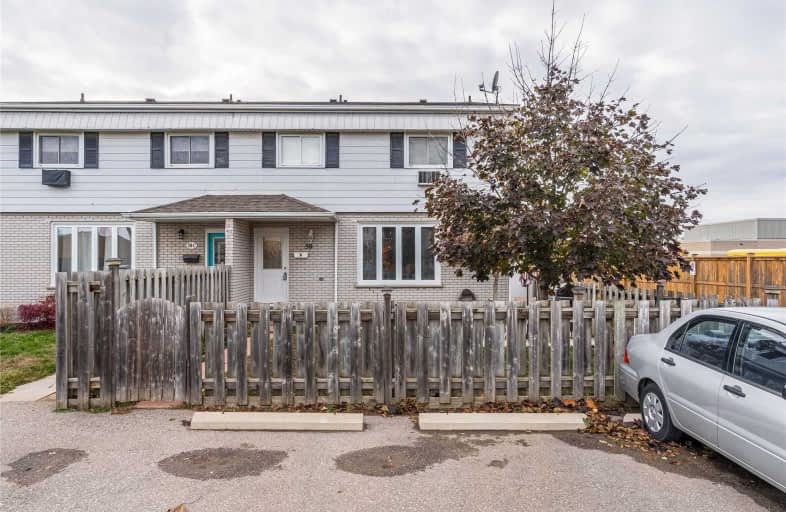
Video Tour
Car-Dependent
- Most errands require a car.
39
/100
Somewhat Bikeable
- Most errands require a car.
45
/100

Lansdowne-Costain Public School
Elementary: Public
1.83 km
St. Pius X Catholic Elementary School
Elementary: Catholic
1.53 km
James Hillier Public School
Elementary: Public
0.97 km
Russell Reid Public School
Elementary: Public
0.55 km
Our Lady of Providence Catholic Elementary School
Elementary: Catholic
1.05 km
Confederation Elementary School
Elementary: Public
0.08 km
Grand Erie Learning Alternatives
Secondary: Public
3.85 km
Tollgate Technological Skills Centre Secondary School
Secondary: Public
0.32 km
St John's College
Secondary: Catholic
0.76 km
North Park Collegiate and Vocational School
Secondary: Public
2.32 km
Brantford Collegiate Institute and Vocational School
Secondary: Public
3.02 km
Assumption College School School
Secondary: Catholic
5.09 km
-
Wilkes Park
Ontario 1.81km -
Wood St Park
Brantford ON 1.96km -
Brant Park
119 Jennings Rd (Oakhill Drive), Brantford ON N3T 5L7 2.36km
-
CIBC
151 King George Rd, Brantford ON N3R 5K7 1.19km -
RBC Royal Bank
300 King George Rd (King George Road), Brantford ON N3R 5L8 1.79km -
Meridian Credit Union ATM
300 King George Rd, Brantford ON N3R 5L8 1.82km

