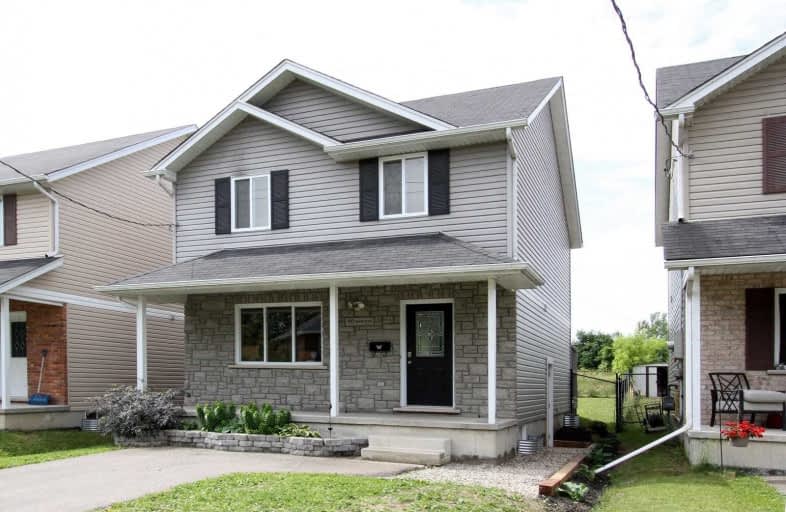
Christ the King School
Elementary: Catholic
1.02 km
Graham Bell-Victoria Public School
Elementary: Public
1.49 km
Central Public School
Elementary: Public
1.11 km
Lansdowne-Costain Public School
Elementary: Public
1.55 km
Agnes Hodge Public School
Elementary: Public
1.82 km
Dufferin Public School
Elementary: Public
0.59 km
St. Mary Catholic Learning Centre
Secondary: Catholic
1.99 km
Grand Erie Learning Alternatives
Secondary: Public
2.43 km
Tollgate Technological Skills Centre Secondary School
Secondary: Public
3.00 km
St John's College
Secondary: Catholic
2.43 km
Brantford Collegiate Institute and Vocational School
Secondary: Public
0.32 km
Assumption College School School
Secondary: Catholic
2.78 km





