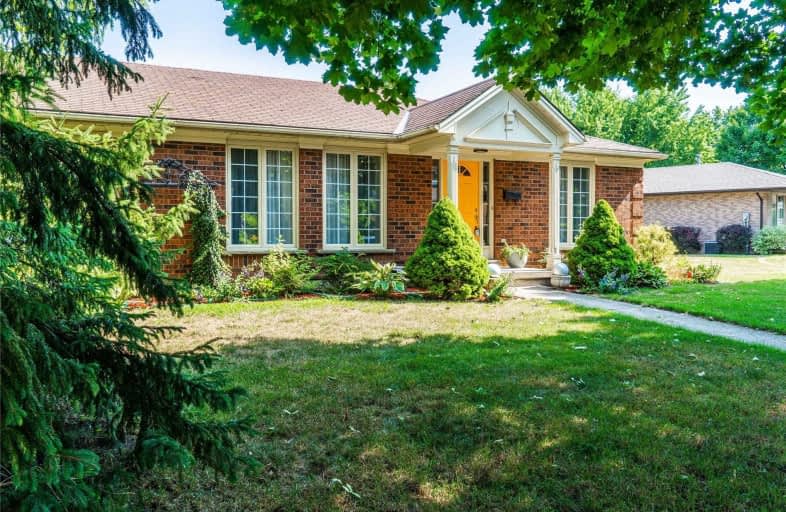
Video Tour

St. Patrick School
Elementary: Catholic
2.52 km
Resurrection School
Elementary: Catholic
1.95 km
Branlyn Community School
Elementary: Public
0.25 km
Brier Park Public School
Elementary: Public
1.86 km
Notre Dame School
Elementary: Catholic
0.25 km
Banbury Heights School
Elementary: Public
0.70 km
St. Mary Catholic Learning Centre
Secondary: Catholic
5.12 km
Grand Erie Learning Alternatives
Secondary: Public
3.80 km
Tollgate Technological Skills Centre Secondary School
Secondary: Public
4.69 km
Pauline Johnson Collegiate and Vocational School
Secondary: Public
4.77 km
North Park Collegiate and Vocational School
Secondary: Public
2.82 km
Brantford Collegiate Institute and Vocational School
Secondary: Public
5.48 km



