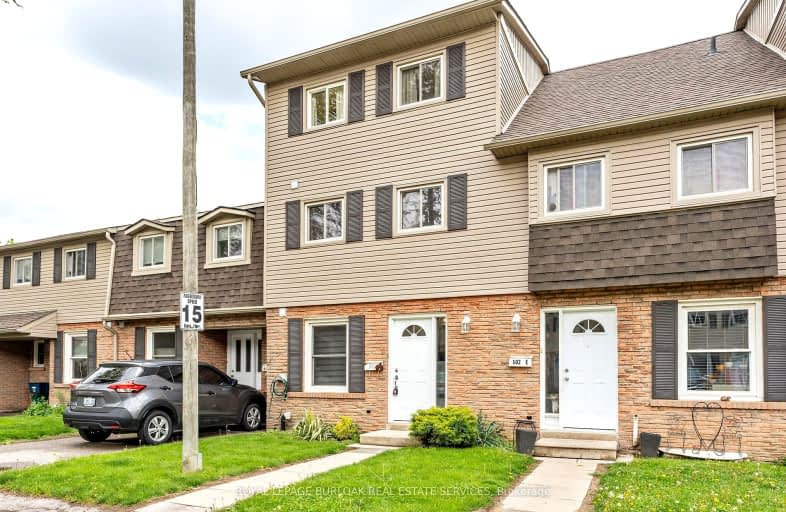
3D Walkthrough
Car-Dependent
- Most errands require a car.
46
/100
Bikeable
- Some errands can be accomplished on bike.
58
/100

Echo Place Public School
Elementary: Public
0.73 km
St. Peter School
Elementary: Catholic
0.97 km
Holy Cross School
Elementary: Catholic
0.98 km
Major Ballachey Public School
Elementary: Public
1.83 km
King George School
Elementary: Public
1.53 km
Woodman-Cainsville School
Elementary: Public
0.66 km
St. Mary Catholic Learning Centre
Secondary: Catholic
1.98 km
Grand Erie Learning Alternatives
Secondary: Public
1.58 km
Pauline Johnson Collegiate and Vocational School
Secondary: Public
1.12 km
St John's College
Secondary: Catholic
4.95 km
North Park Collegiate and Vocational School
Secondary: Public
3.49 km
Brantford Collegiate Institute and Vocational School
Secondary: Public
3.55 km
-
Orchard Park
Brantford ON N3S 4L2 1.25km -
Mohawk Park
Brantford ON 1.24km -
Mohawk Park Pavillion
1.28km
-
BMO Bank of Montreal
195 Henry St, Brantford ON N3S 5C9 1.22km -
CoinFlip Bitcoin ATM
618 Colborne St, Brantford ON N3S 3P7 1.25km -
TD Bank Financial Group
70 Market St (Darling Street), Brantford ON N3T 2Z7 2.9km

