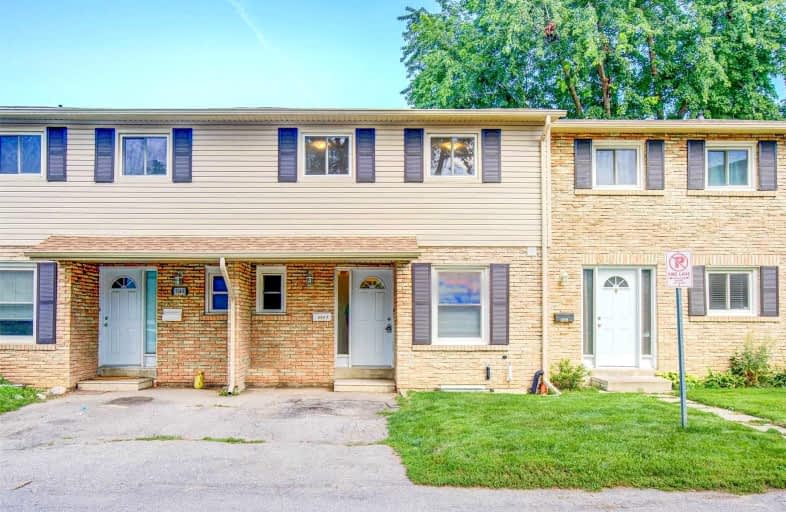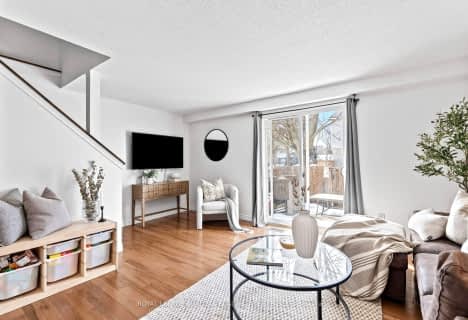
Echo Place Public School
Elementary: Public
0.76 km
St. Peter School
Elementary: Catholic
0.95 km
Holy Cross School
Elementary: Catholic
1.02 km
Major Ballachey Public School
Elementary: Public
1.87 km
King George School
Elementary: Public
1.57 km
Woodman-Cainsville School
Elementary: Public
0.69 km
St. Mary Catholic Learning Centre
Secondary: Catholic
2.03 km
Grand Erie Learning Alternatives
Secondary: Public
1.61 km
Pauline Johnson Collegiate and Vocational School
Secondary: Public
1.15 km
St John's College
Secondary: Catholic
4.99 km
North Park Collegiate and Vocational School
Secondary: Public
3.51 km
Brantford Collegiate Institute and Vocational School
Secondary: Public
3.60 km






